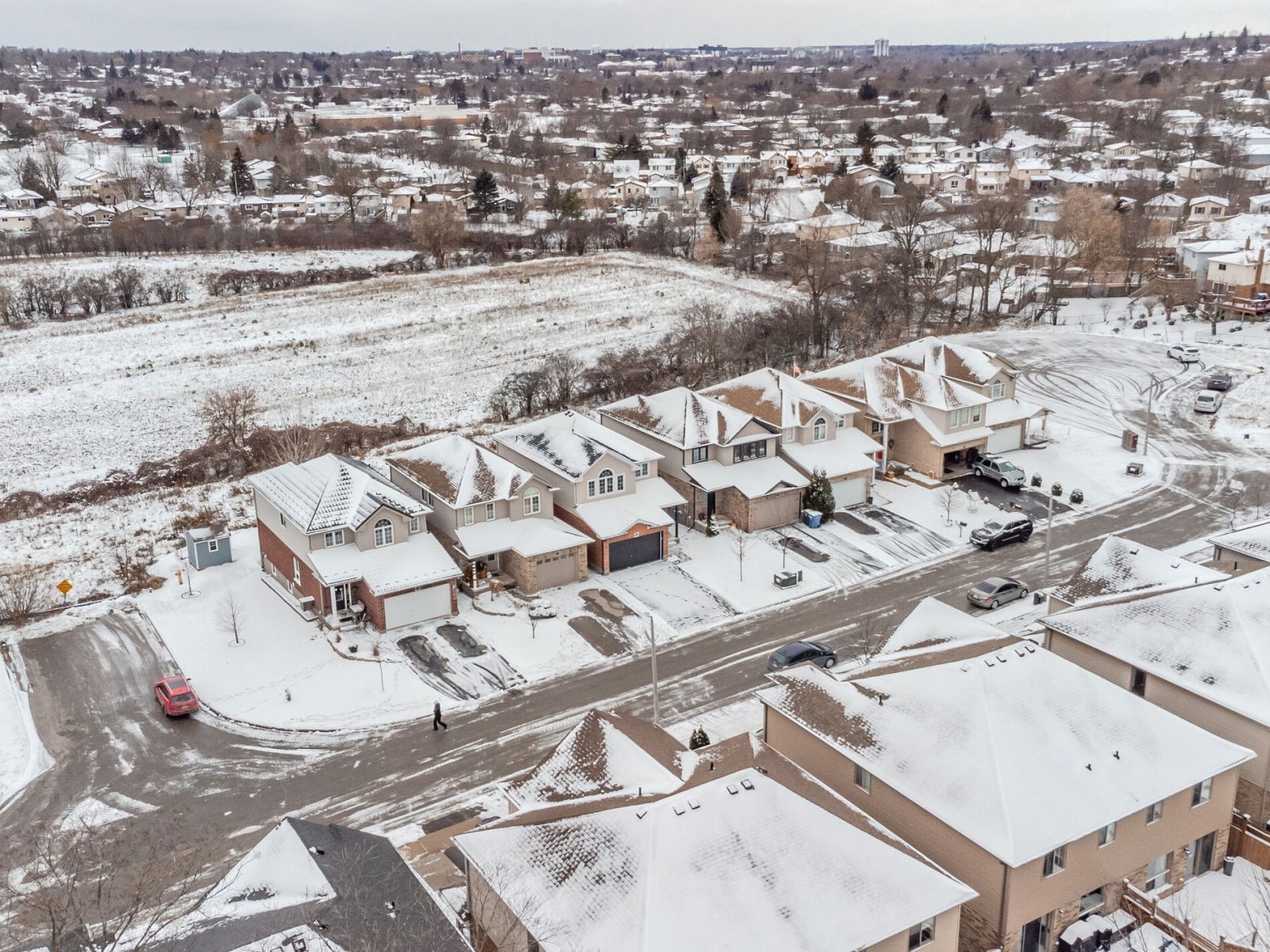A beautiful 3 + 2 bdr, 3+1 Bath Detached Home. Very bright, on a quiet crescent. The main floor boasts an inviting open layout floor plan. The dining room overlooking the foyer on one side & the great room on the other side. A spacious great room with gas fireplace, overlooking the backyard, a gorgeous kitchen with brand new quartz countertops, sink & stylish faucet, stainless steel appliances and a big centre island & a walk-out to the deck. On the second floor, the master bedroom with ensuite and a walk-in closet. Two other spacious bedrooms, one of them has a walk-in closet as well. Hardwood floors in all bedrooms. All Bathrooms have new quartz countertops, sinks and faucets. Walk-up basement features a legal 2 bedroom accessory apartment with full kitchen, one bathroom & separate ensuite laundry. A great backyard overlooking a green area. Bedroom pictures are virtually staged. SS fridge, stove, microwave & dishwasher. Washer & Dryer. Bsmt Fridge, stove, washer & dryer. Garage door opener. All existing ELFs & window coverings
1 of 76
View Gallery
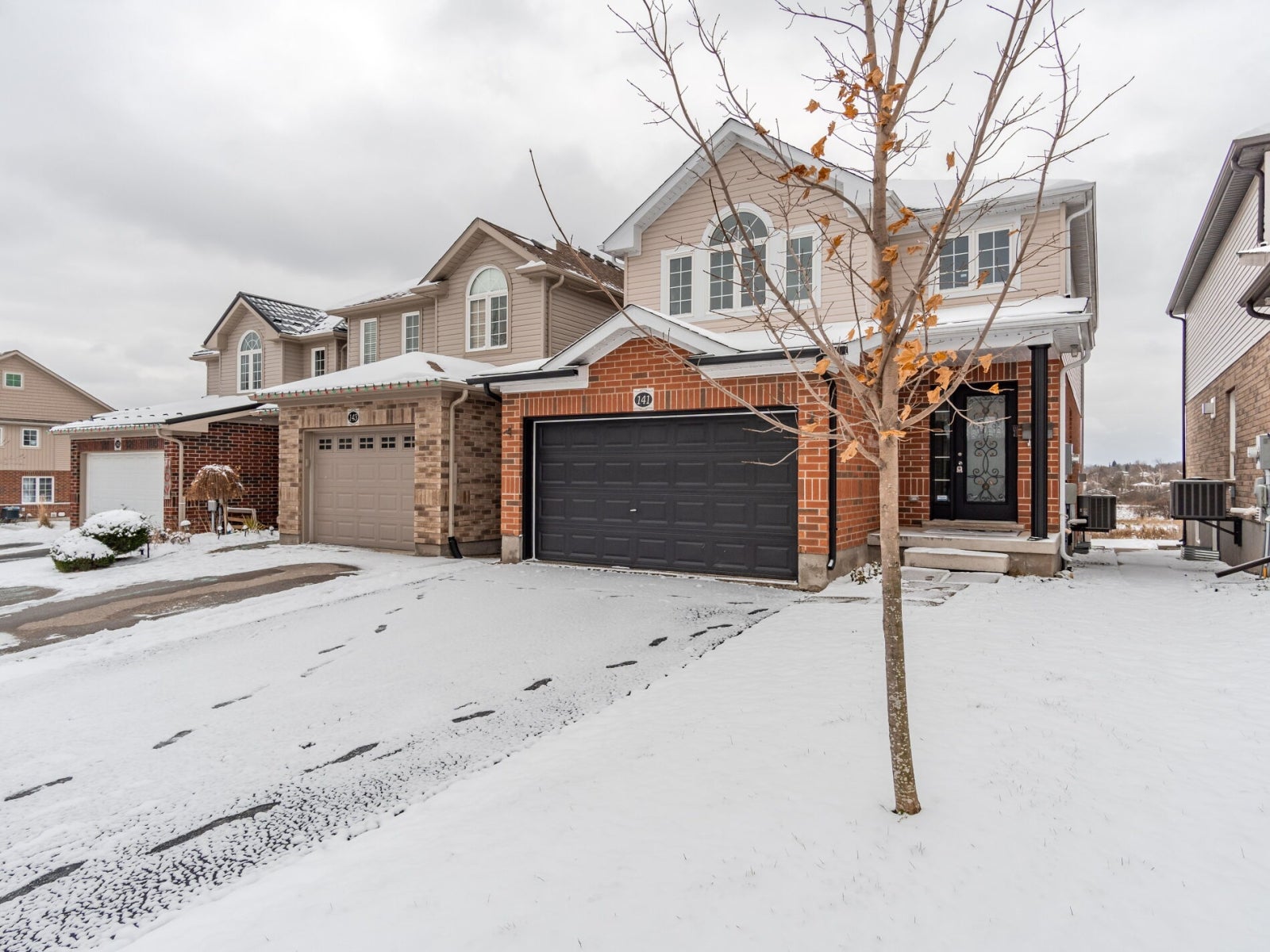
2 of 76
View Gallery

3 of 76
View Gallery
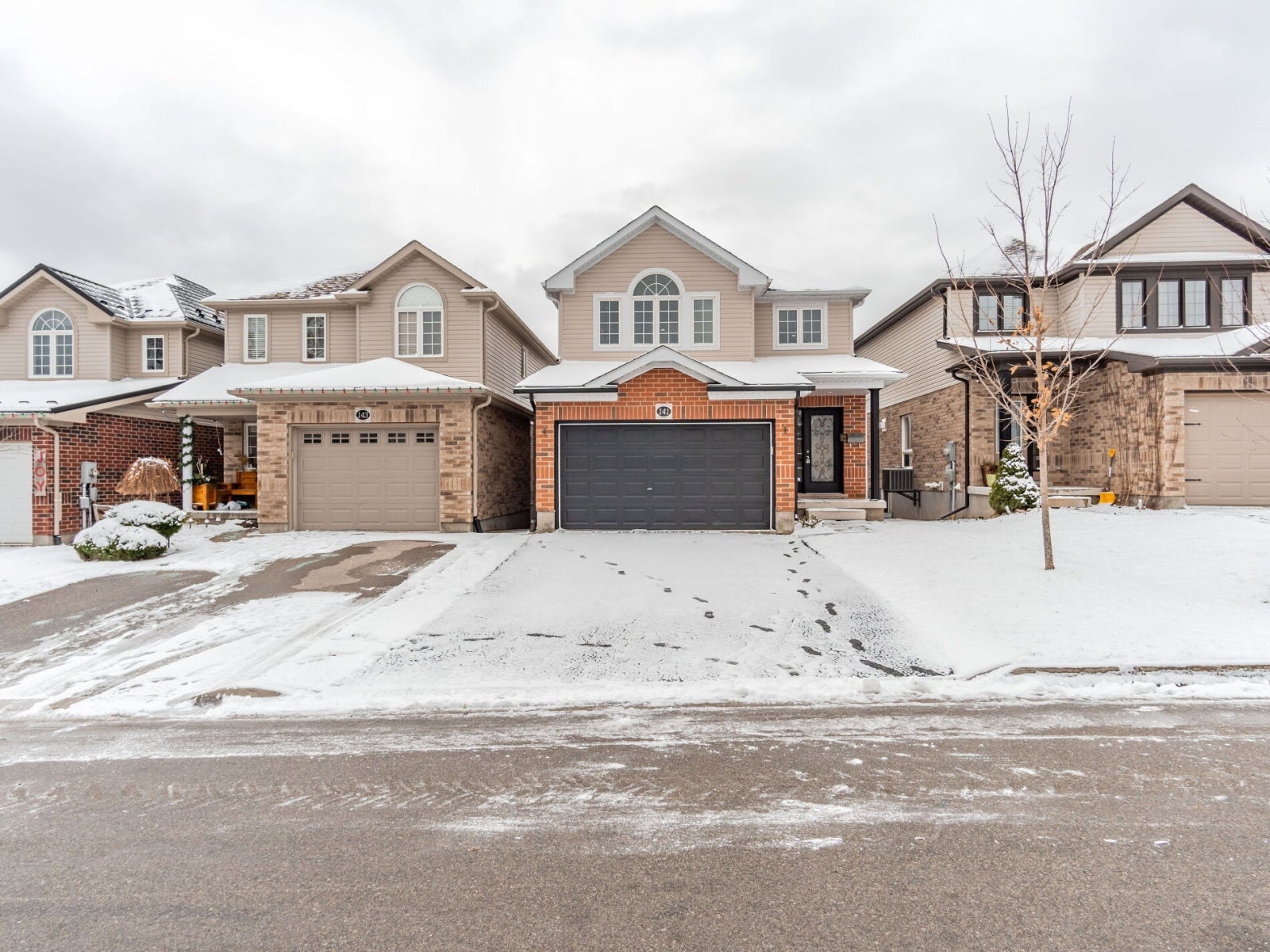
4 of 76
View Gallery
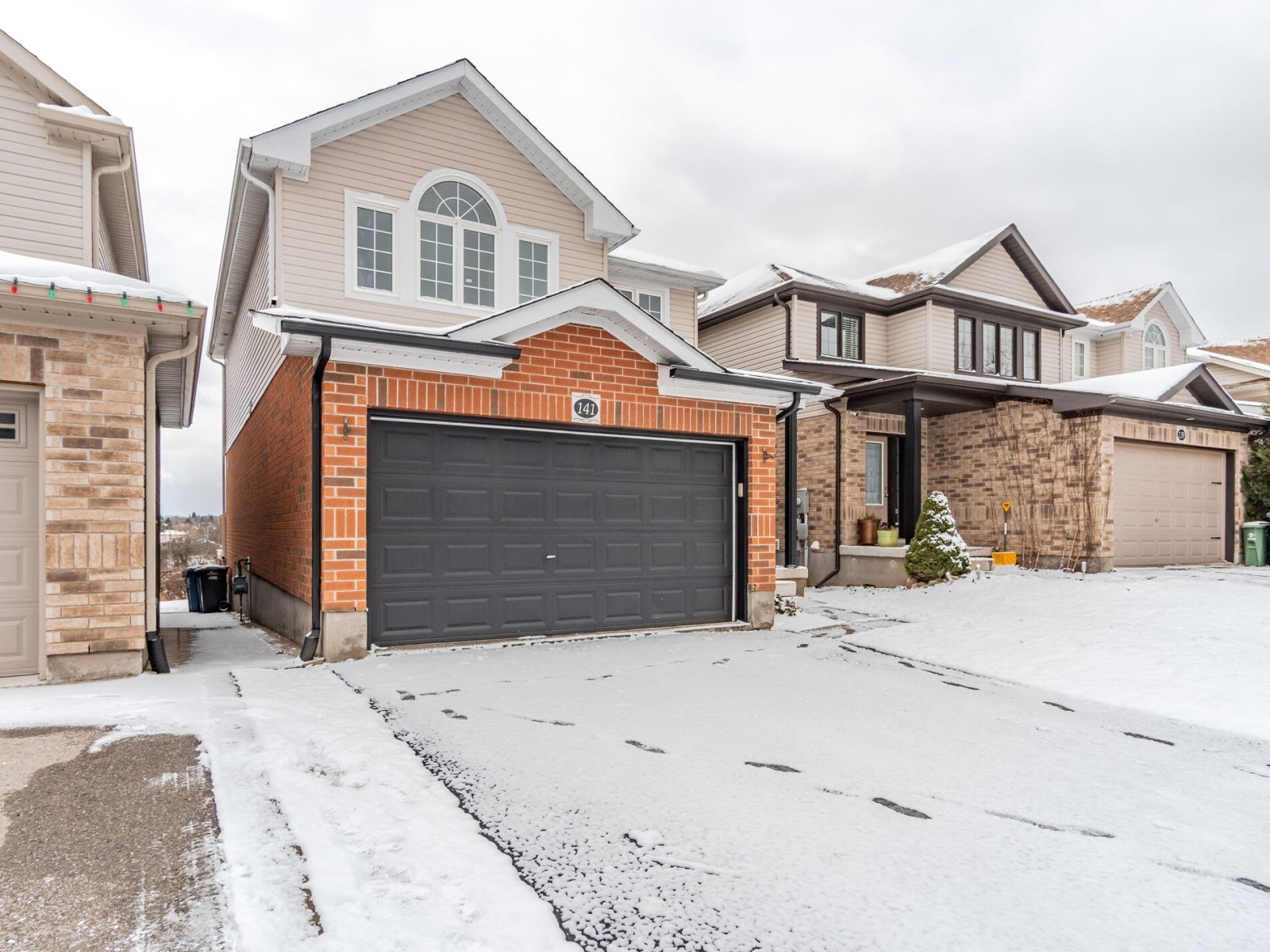
5 of 76
View Gallery
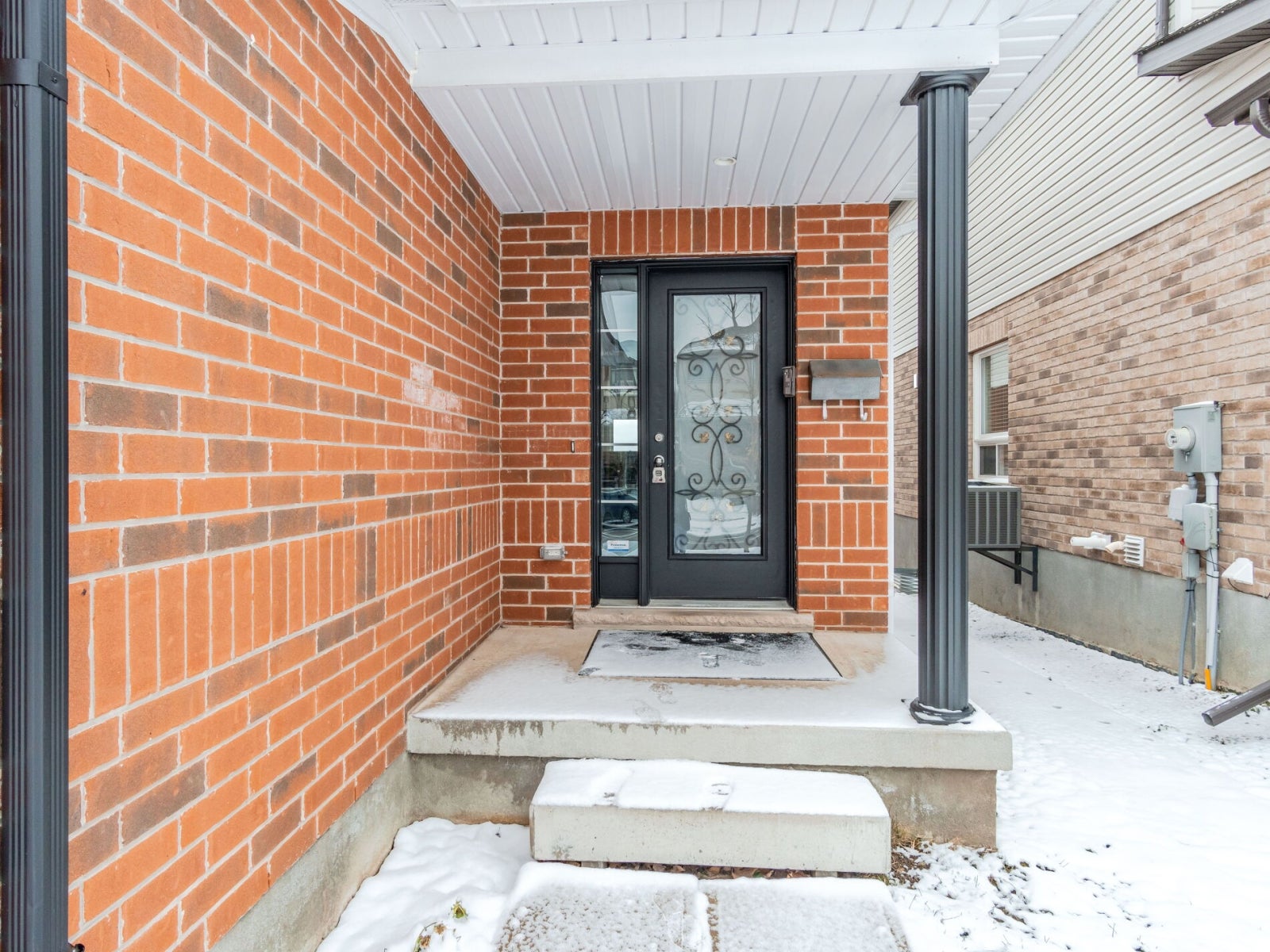
6 of 76
View Gallery
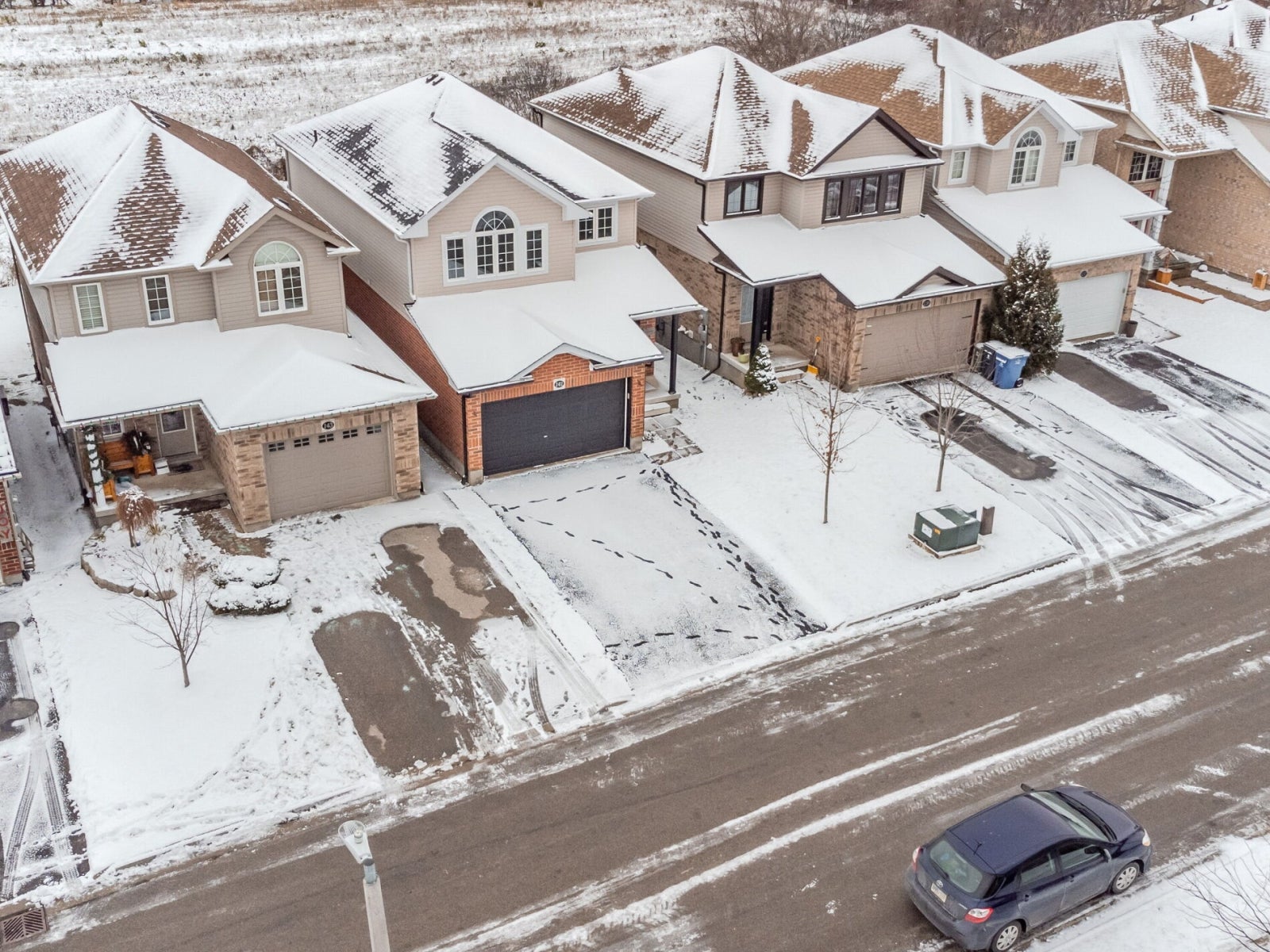
7 of 76
View Gallery
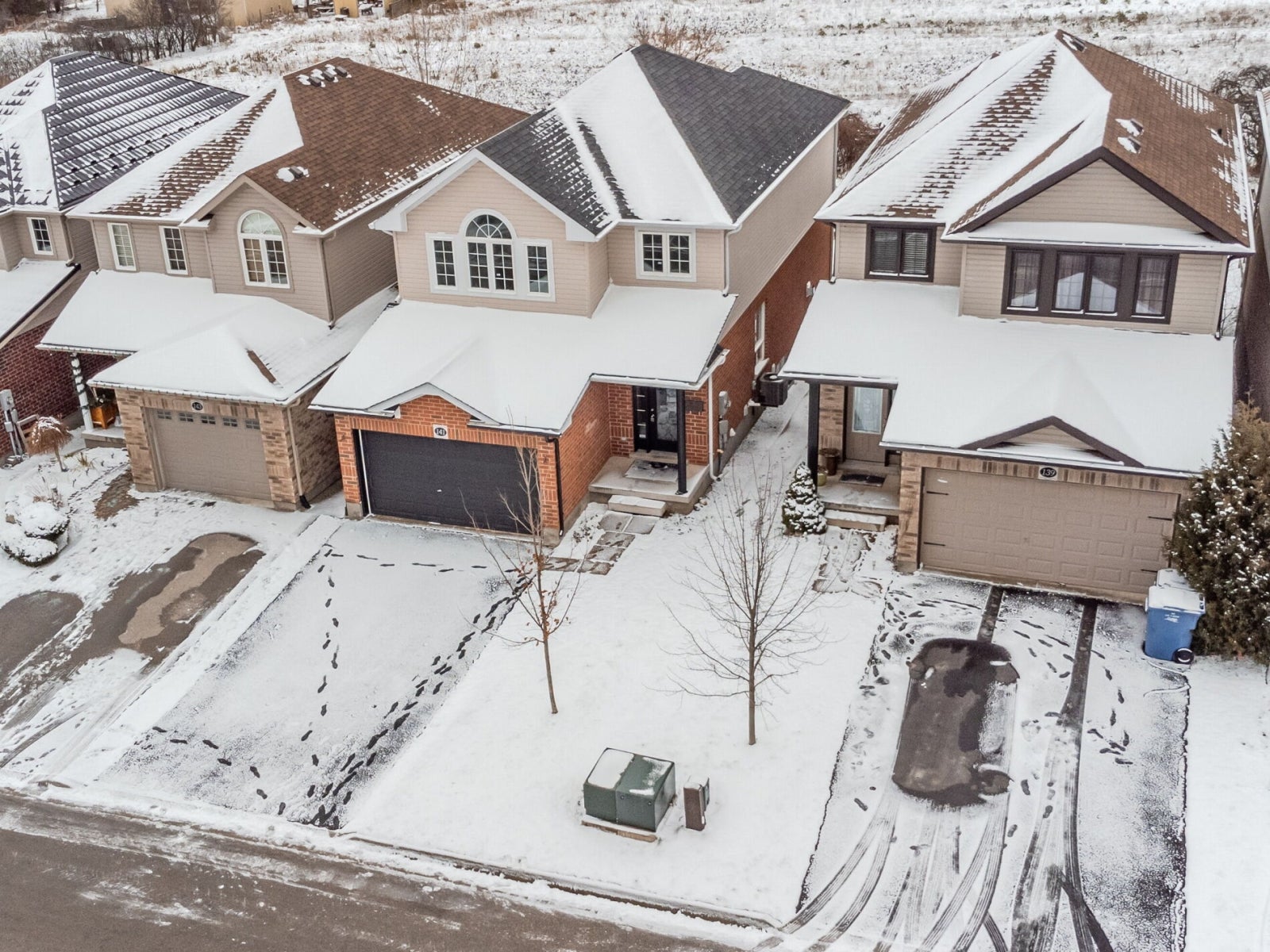
8 of 76
View Gallery
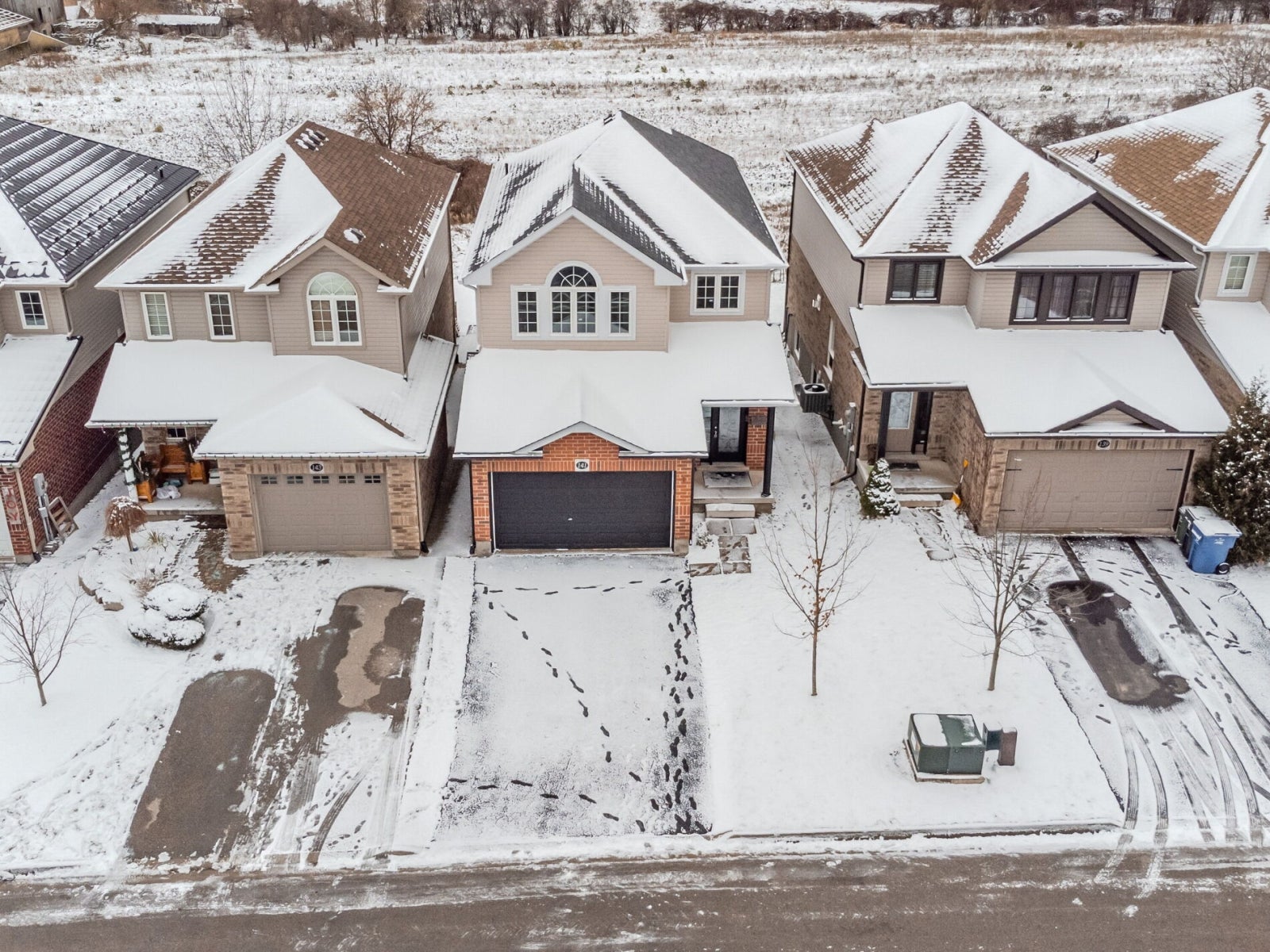
9 of 76
View Gallery
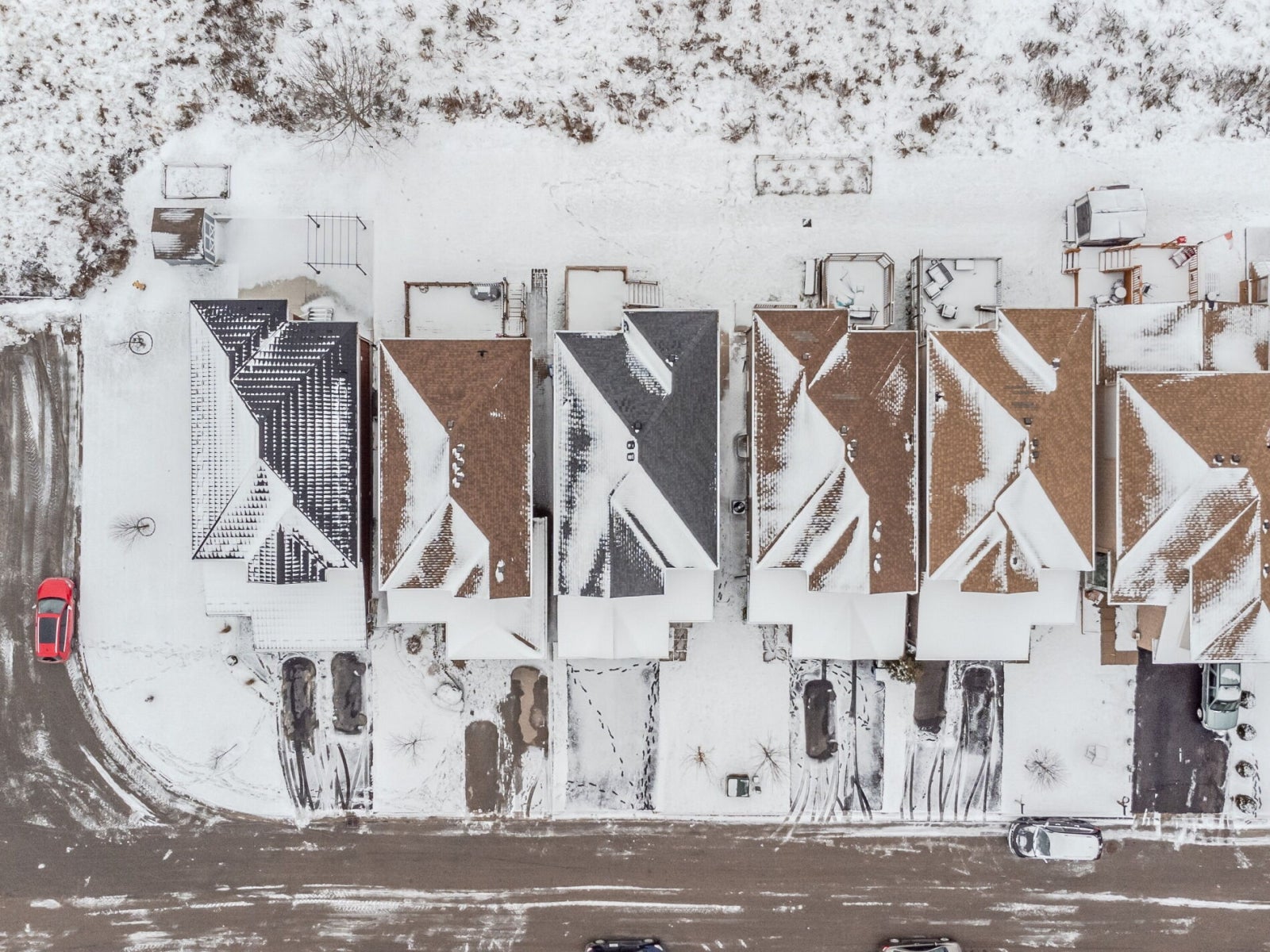
10 of 76
View Gallery
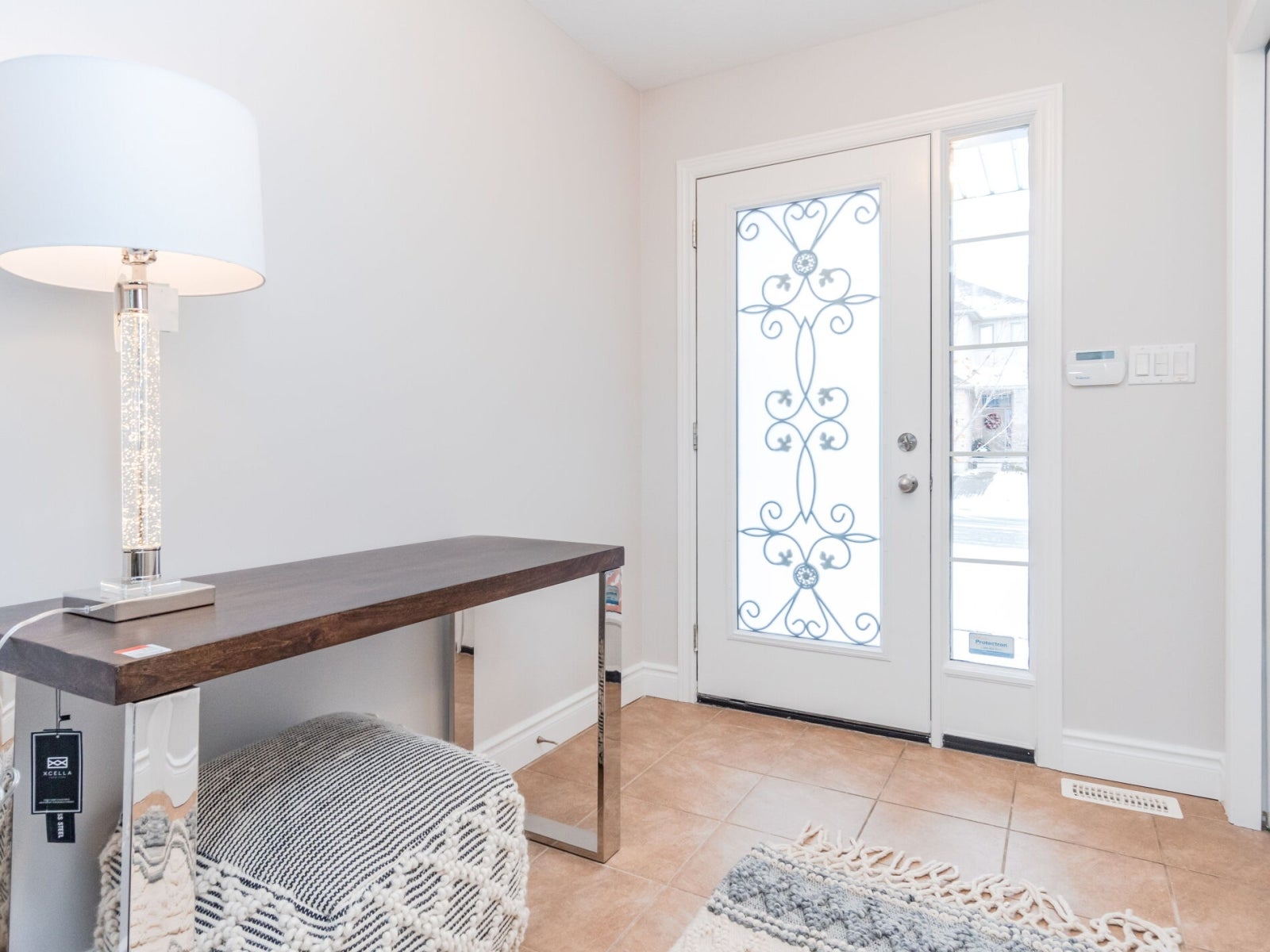
11 of 76
View Gallery
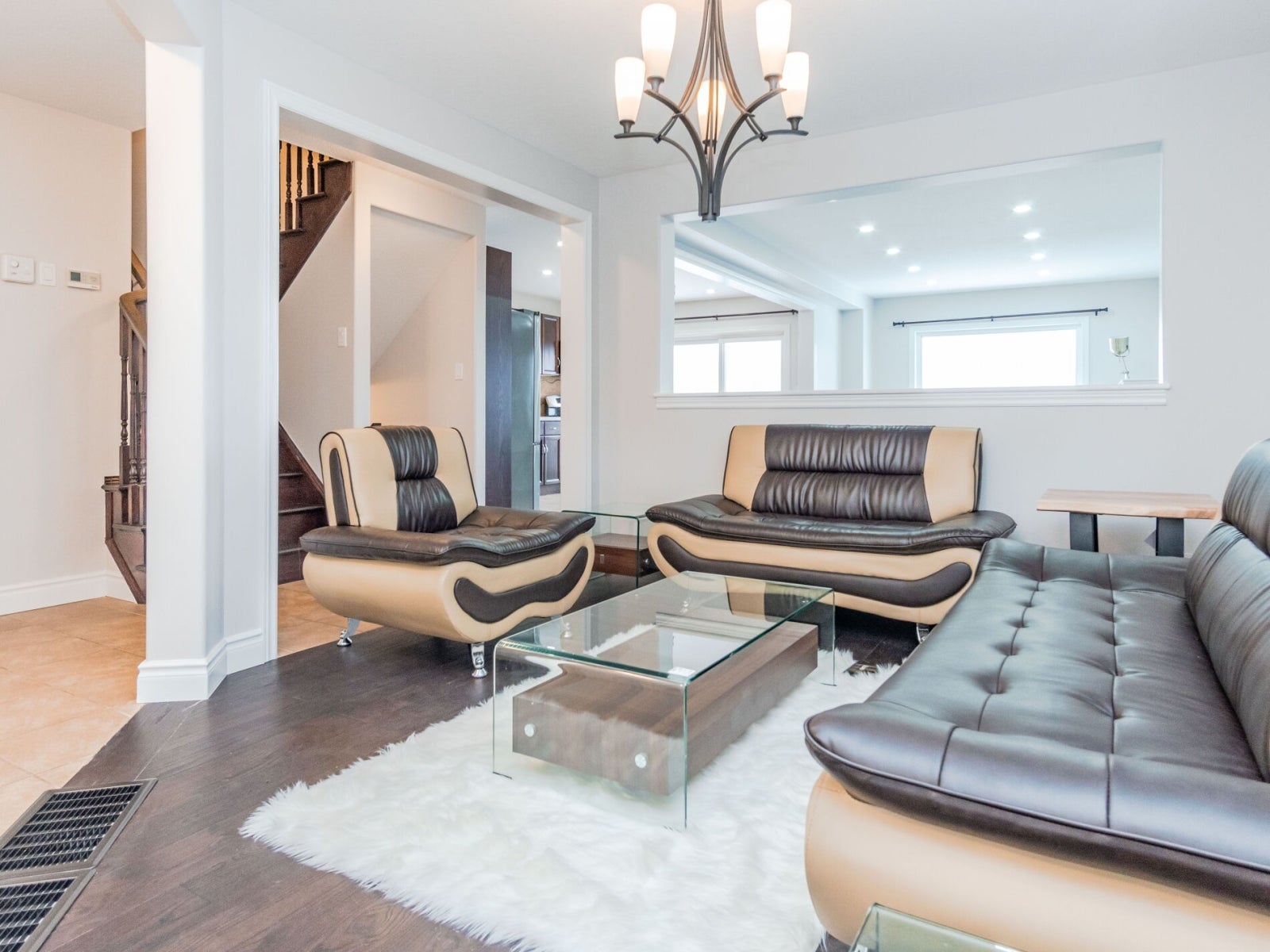
12 of 76
View Gallery

13 of 76
View Gallery
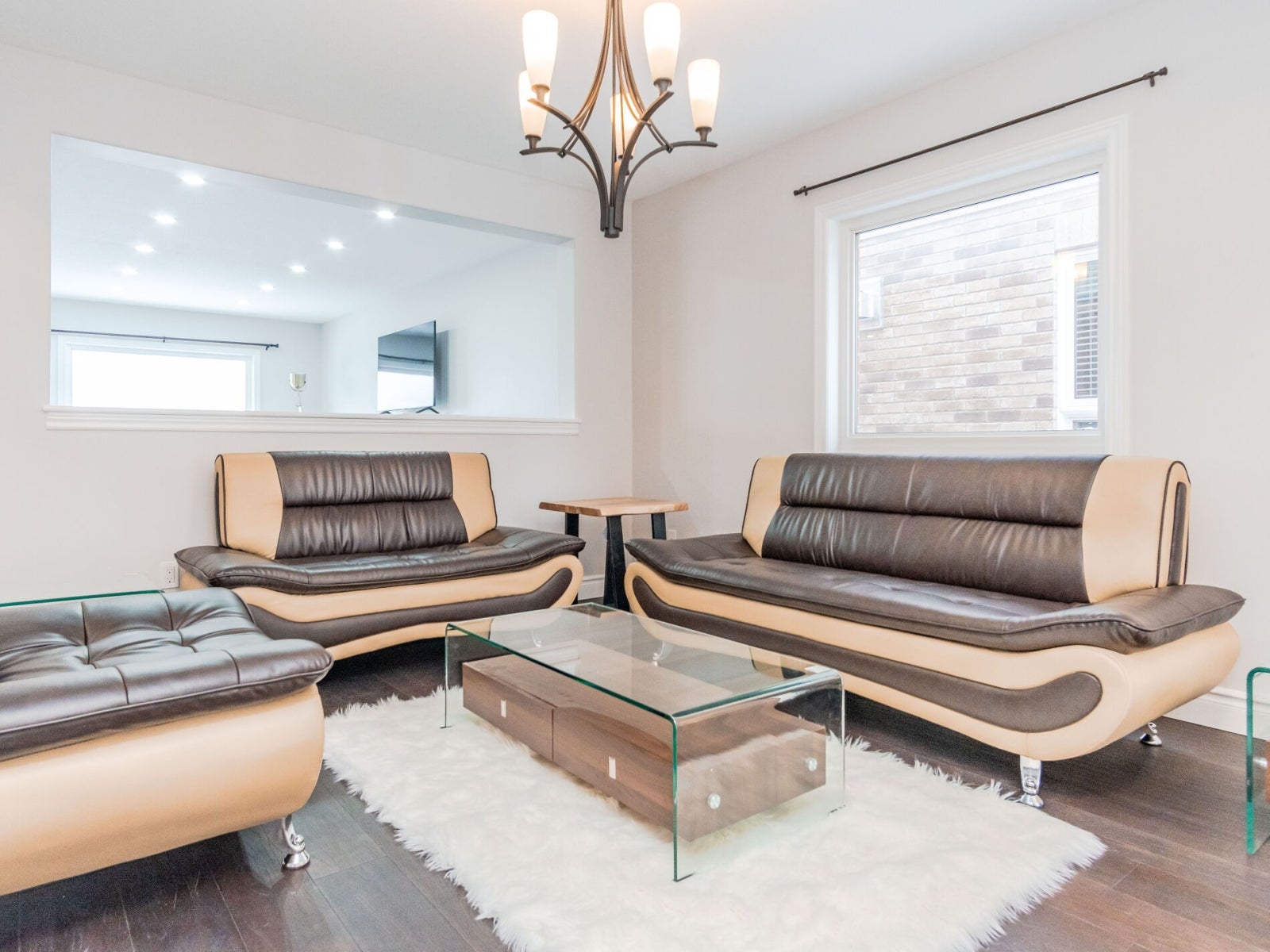
14 of 76
View Gallery
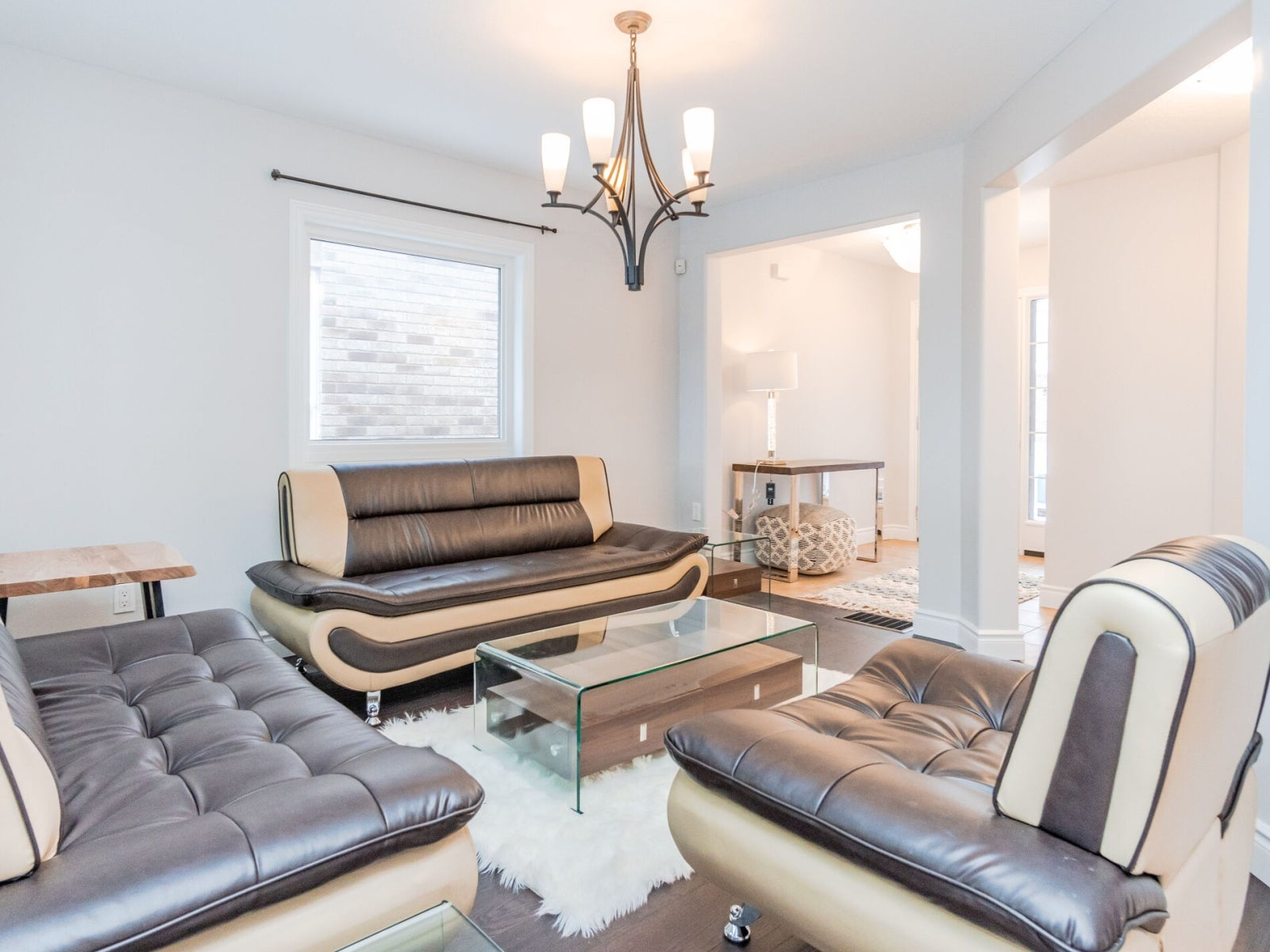
15 of 76
View Gallery
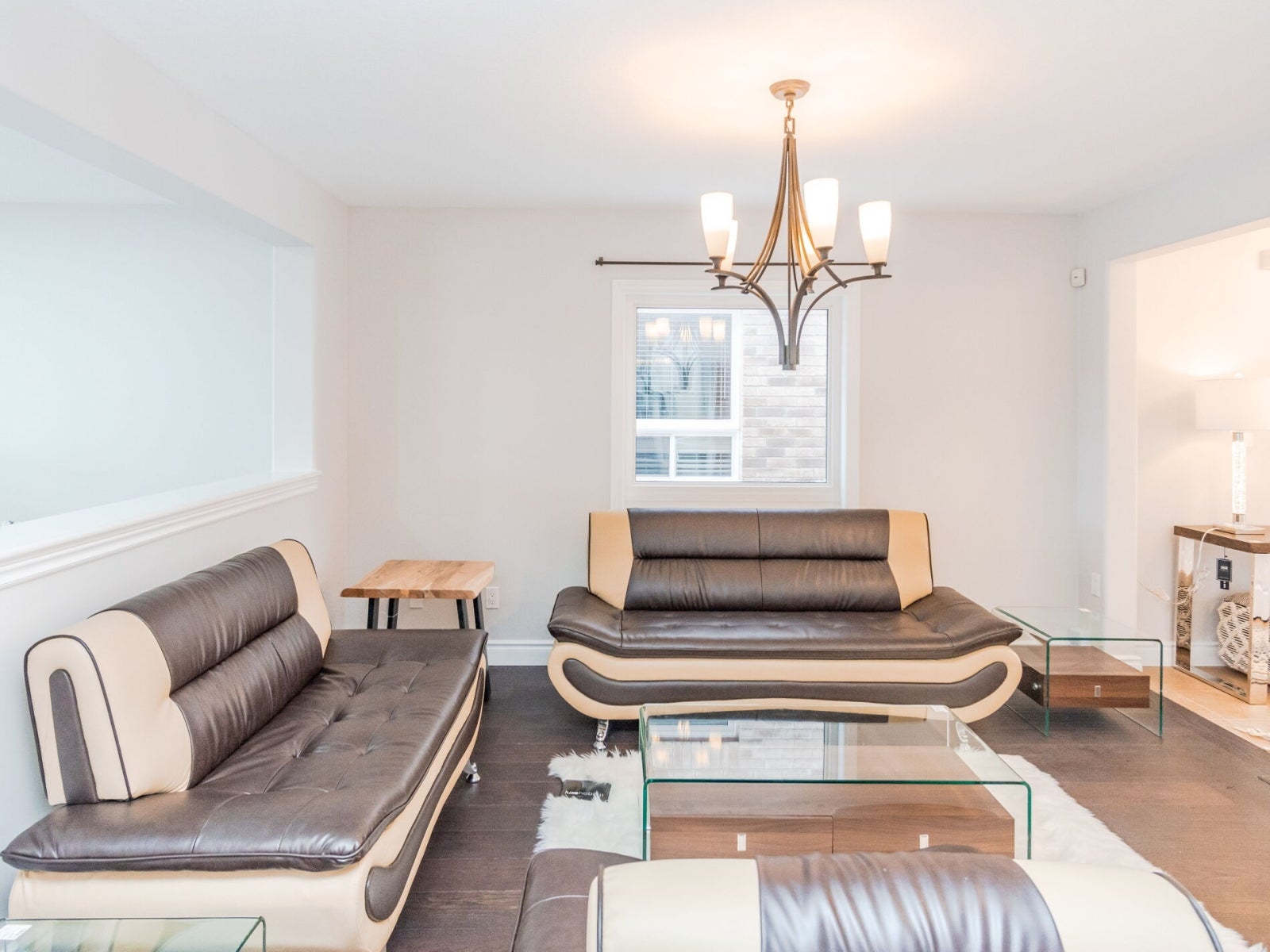
16 of 76
View Gallery
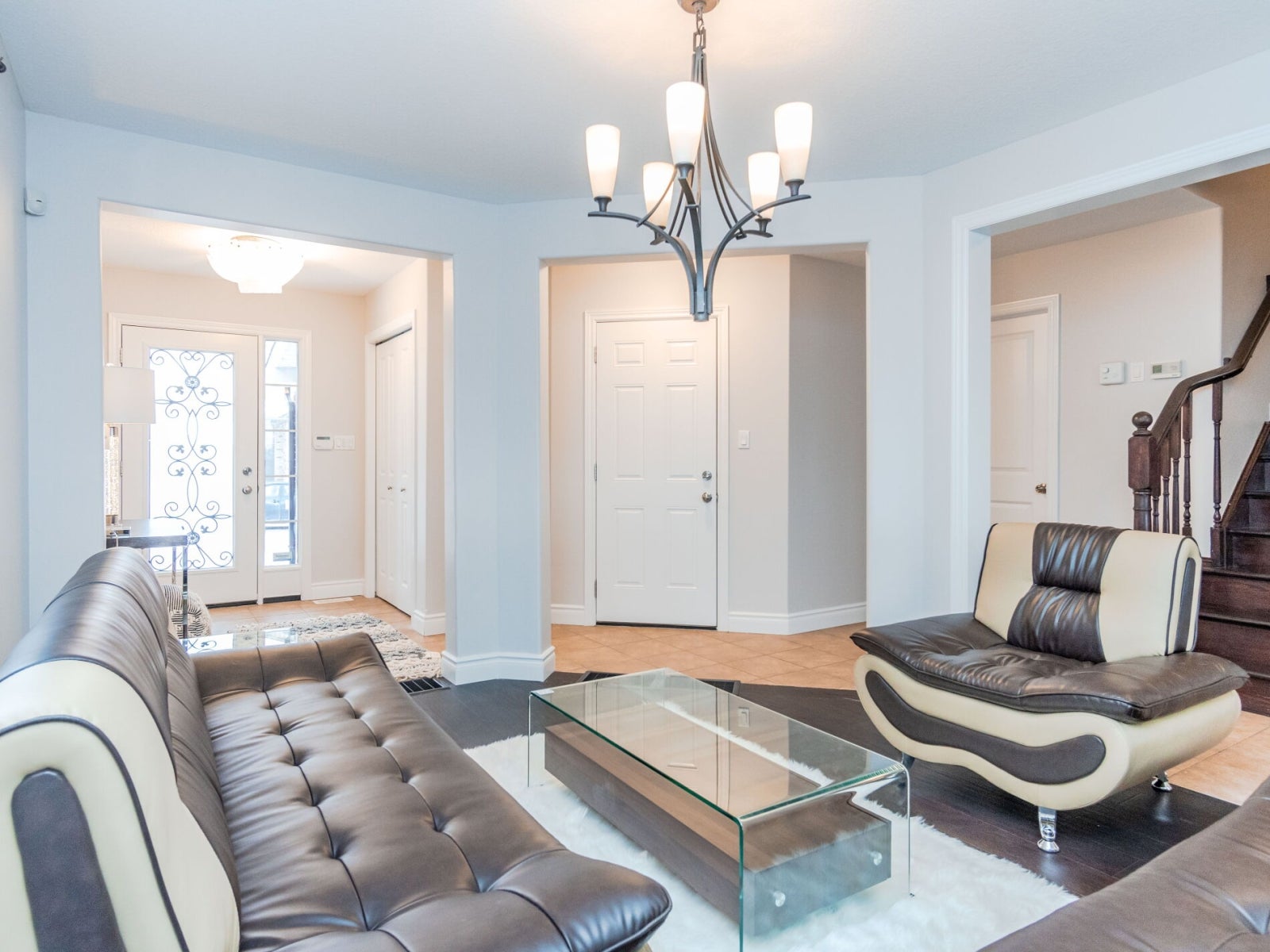
17 of 76
View Gallery
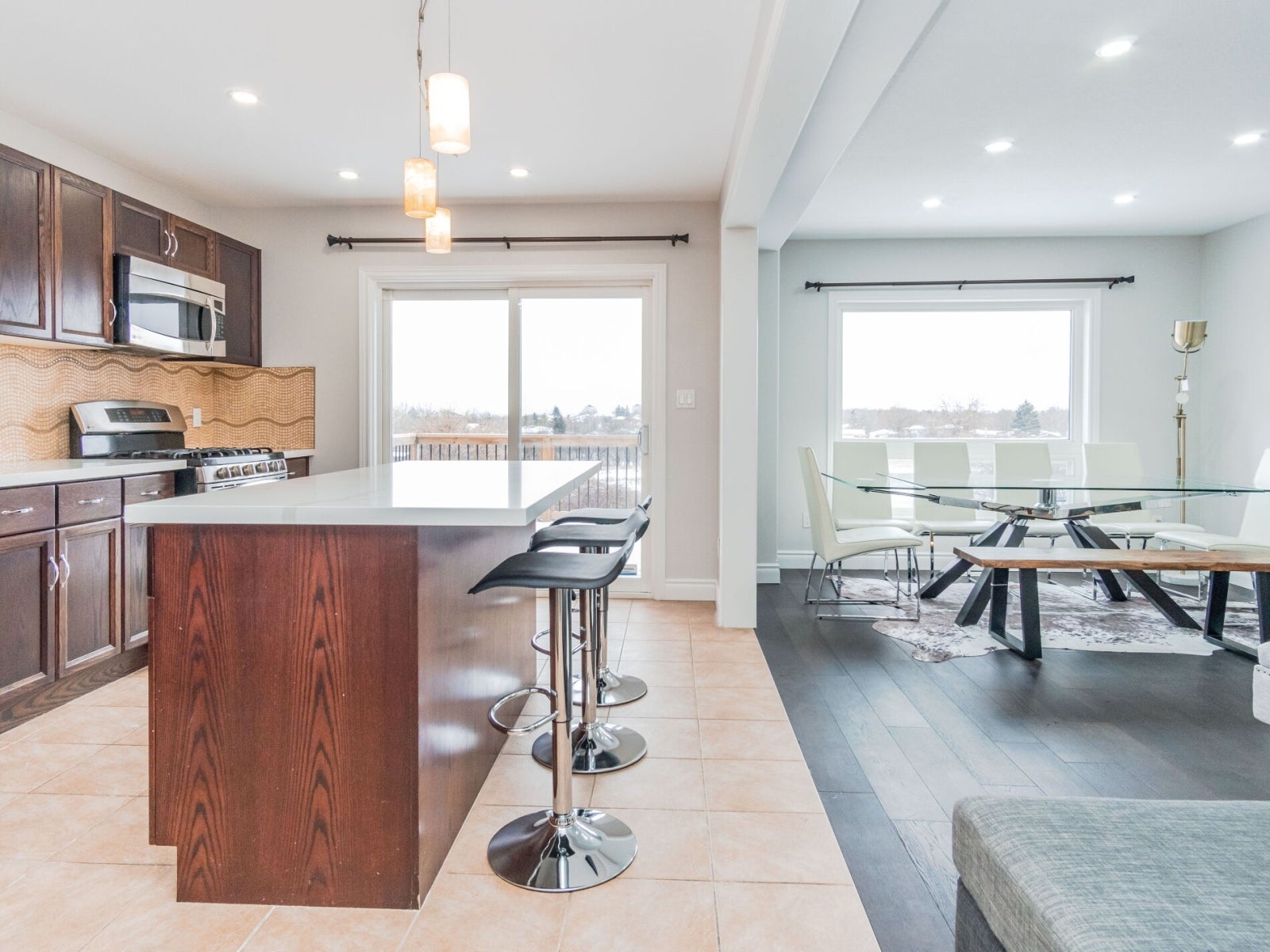
18 of 76
View Gallery
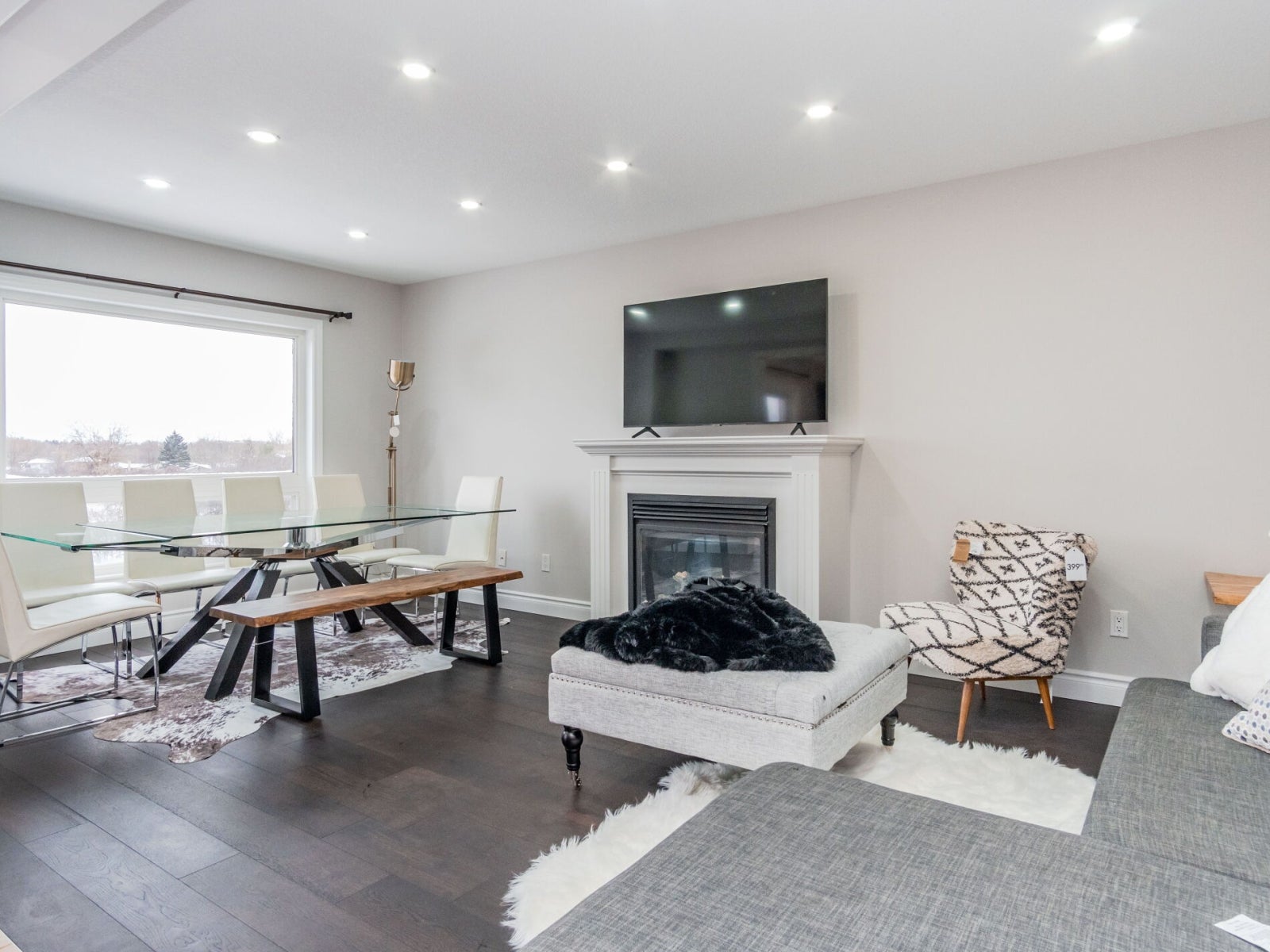
19 of 76
View Gallery
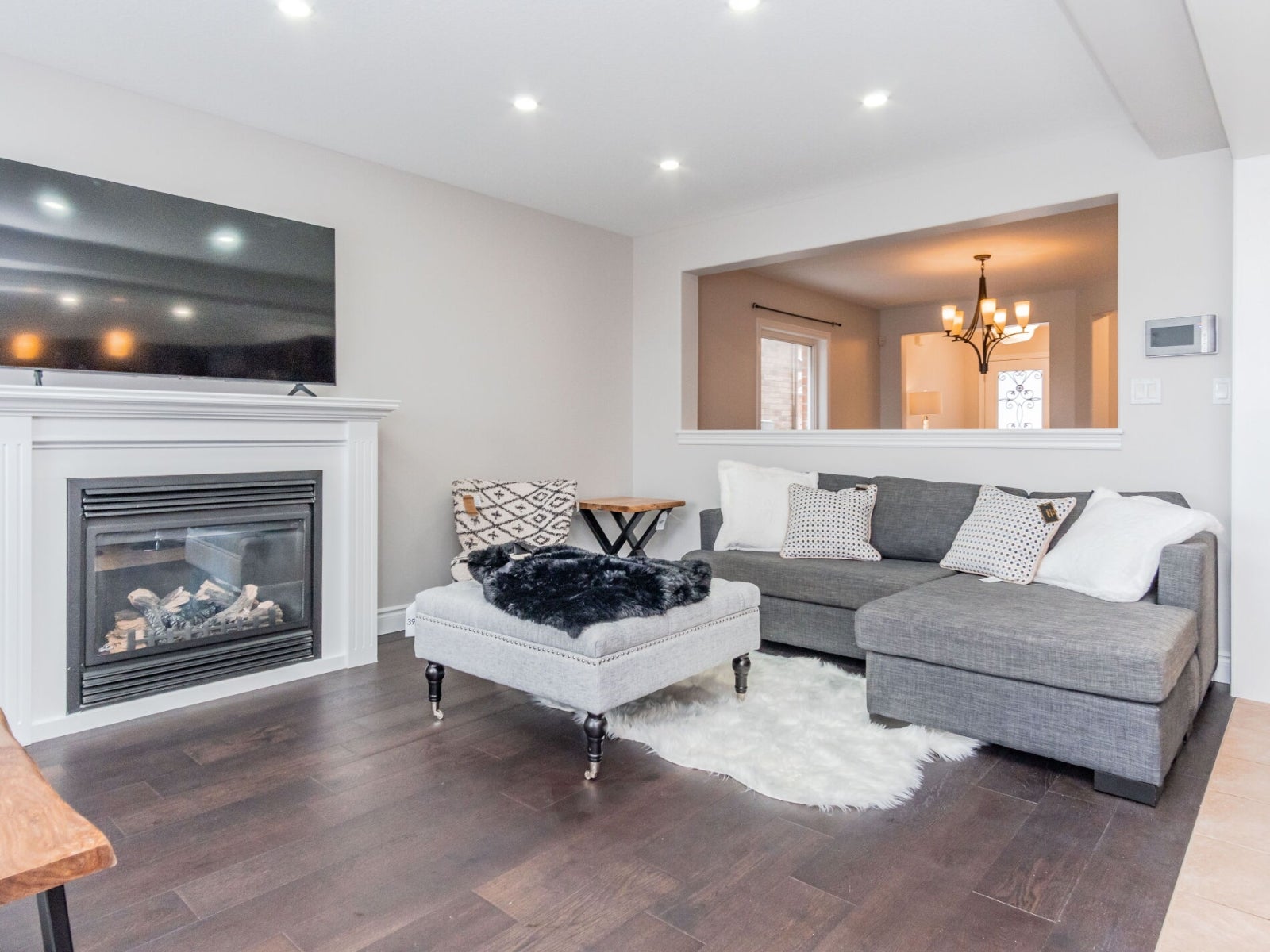
20 of 76
View Gallery
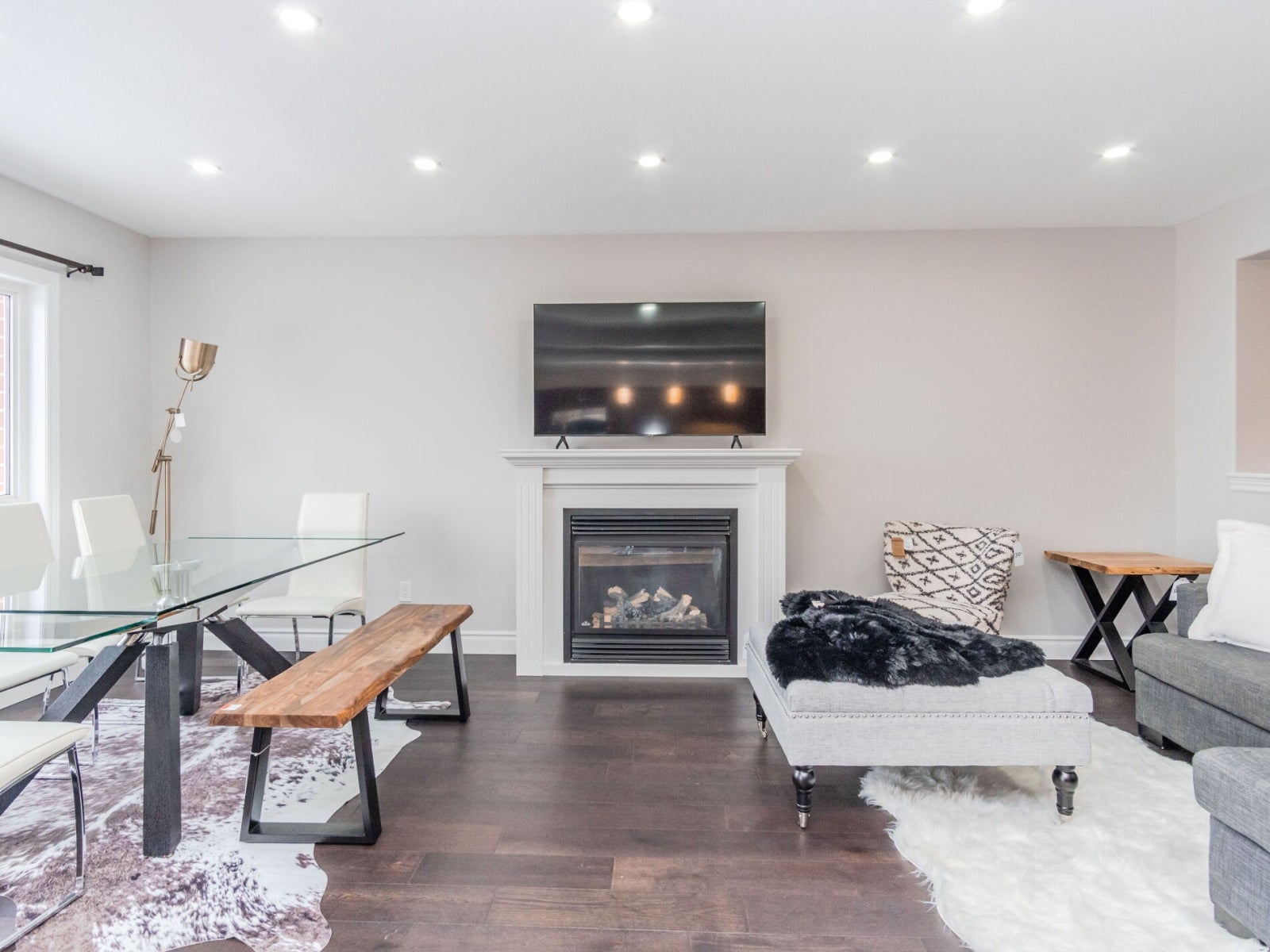
21 of 76
View Gallery
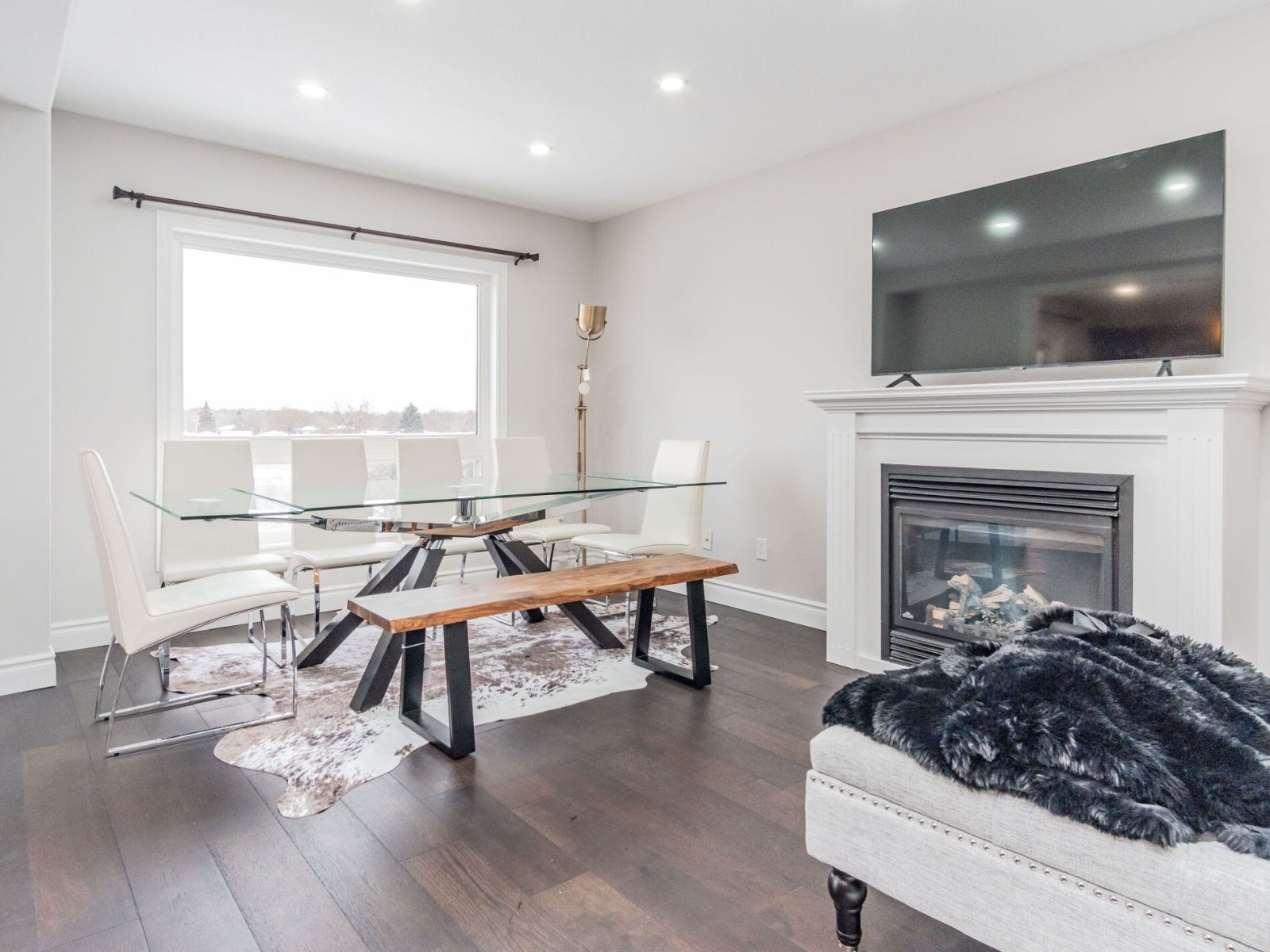
22 of 76
View Gallery

23 of 76
View Gallery
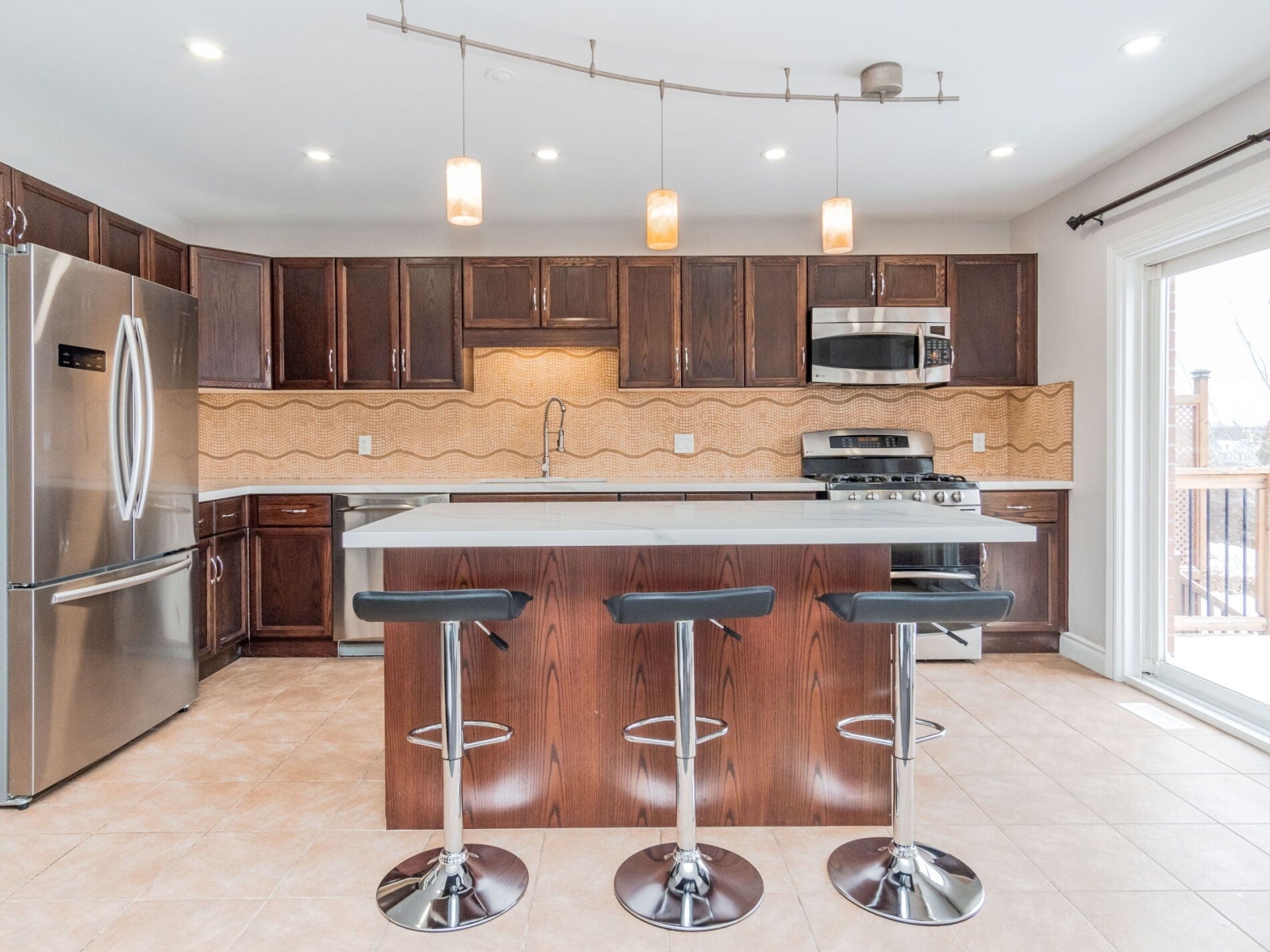
24 of 76
View Gallery
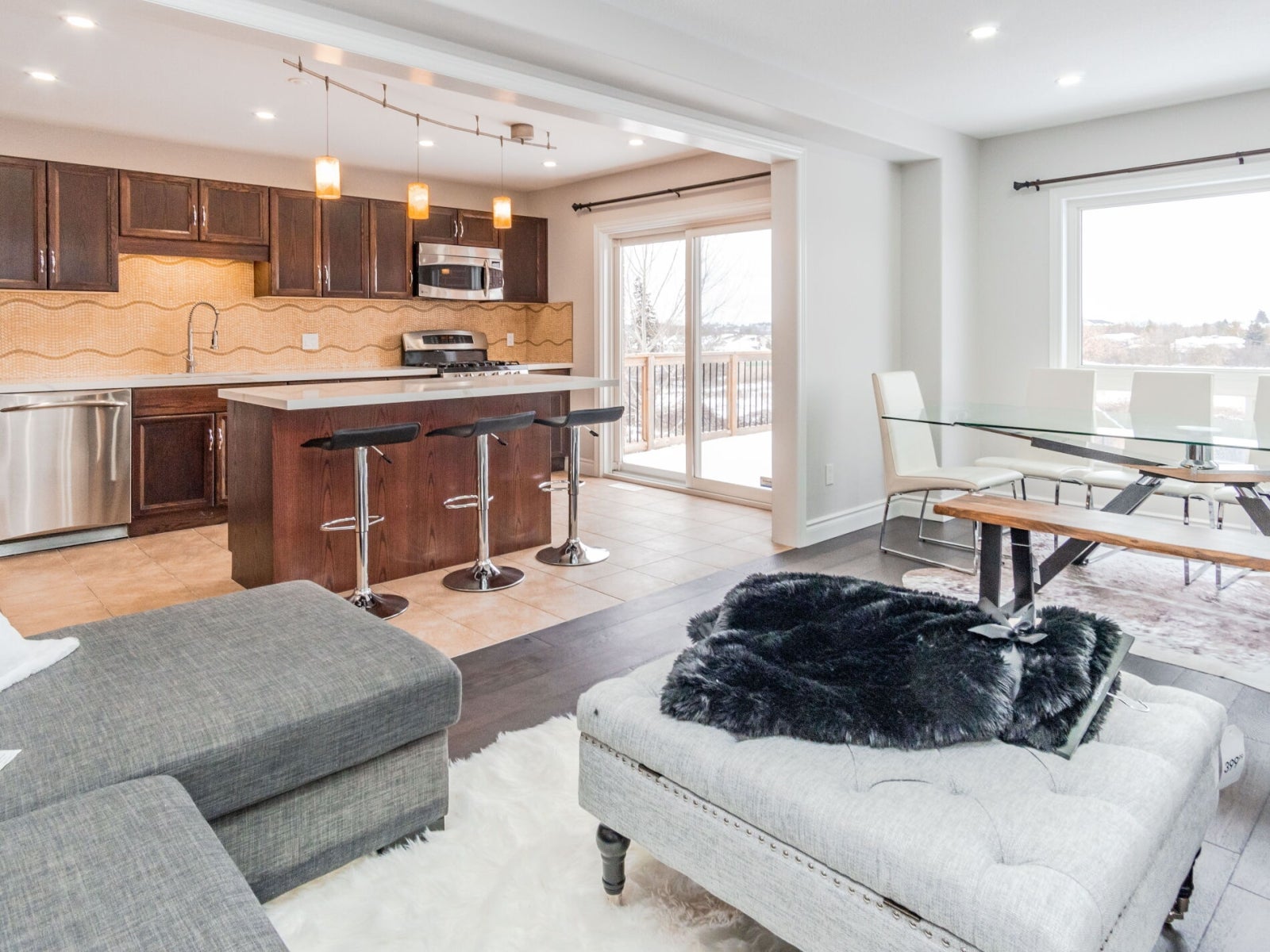
25 of 76
View Gallery
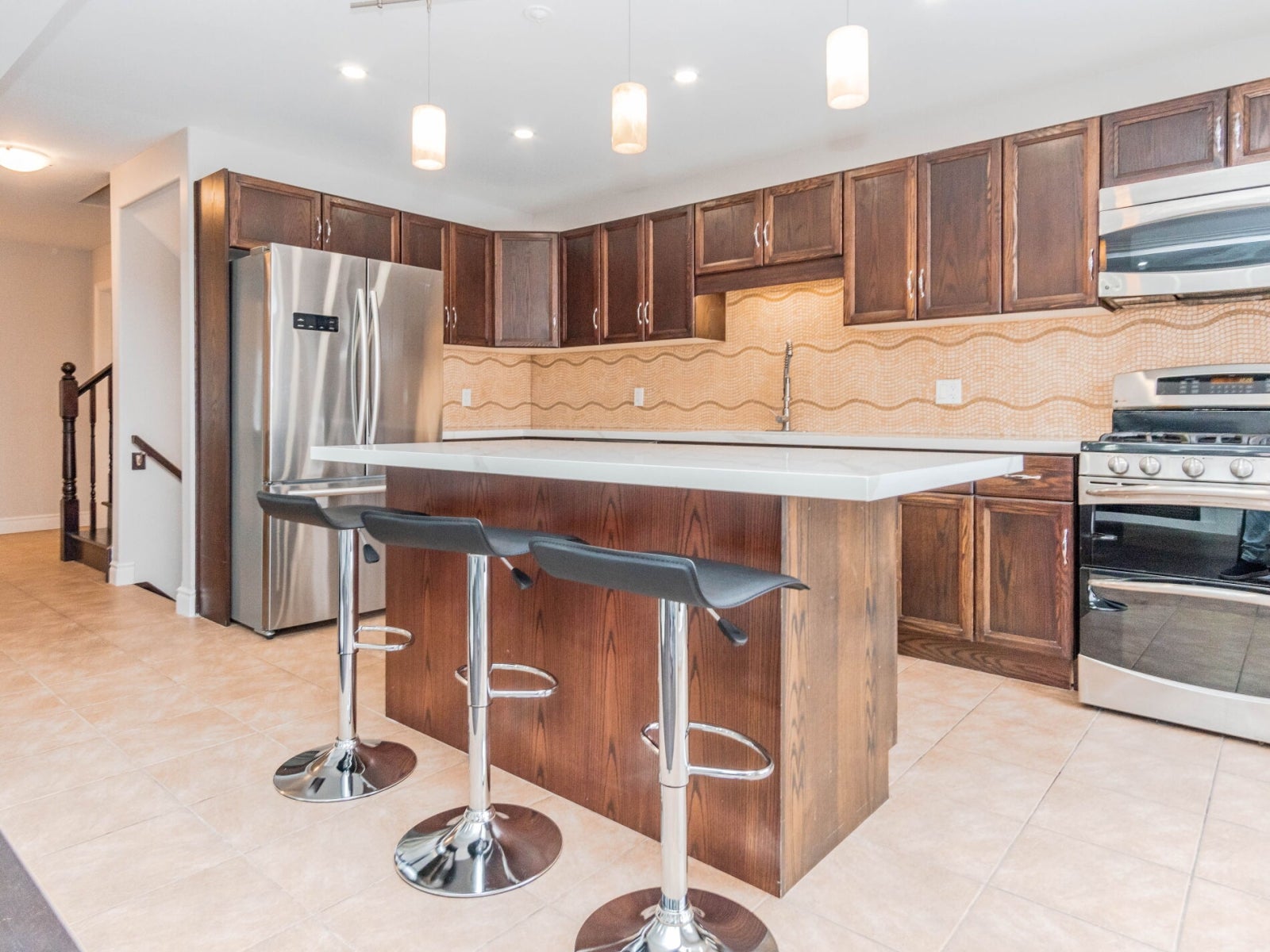
26 of 76
View Gallery
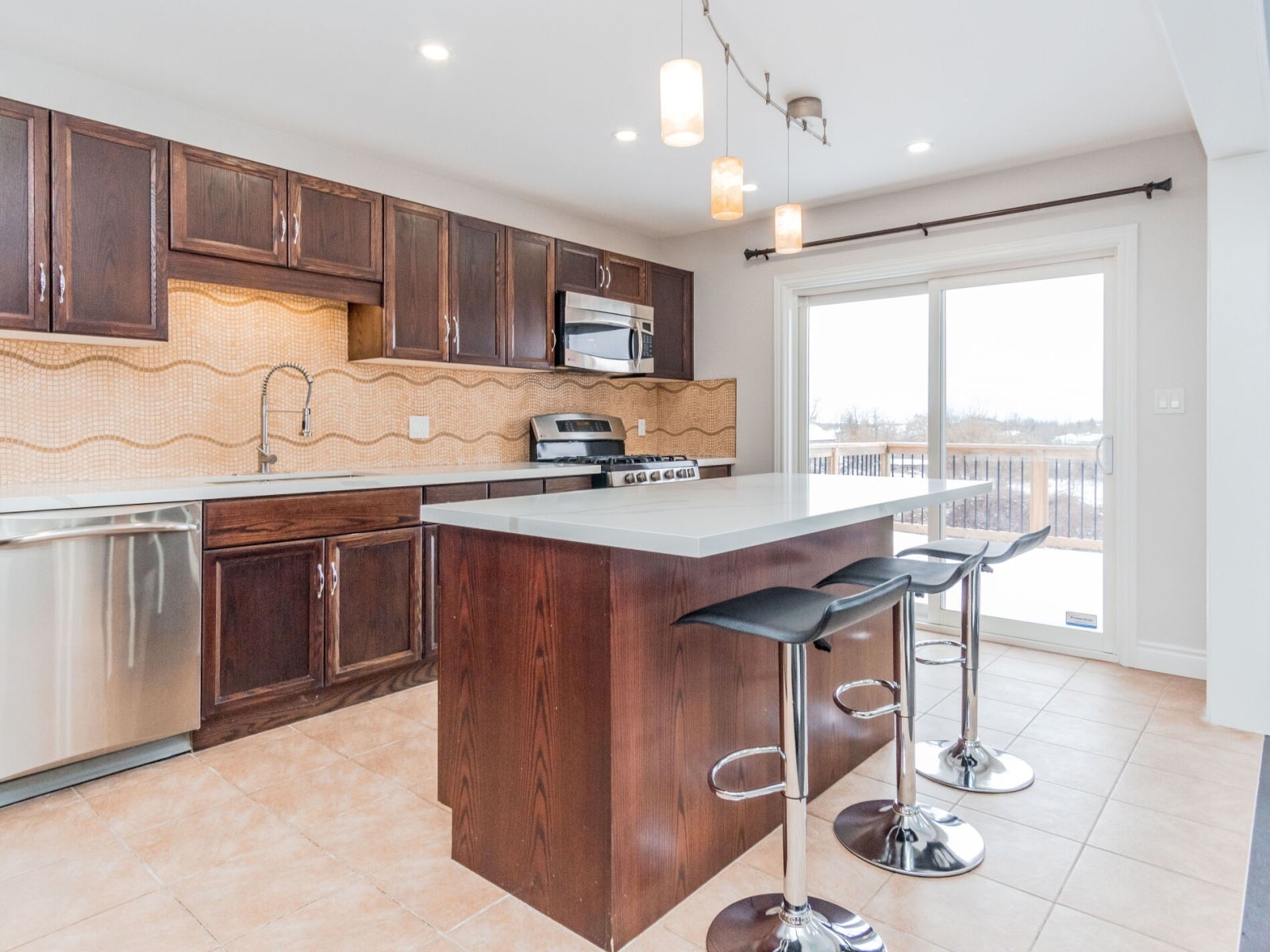
27 of 76
View Gallery
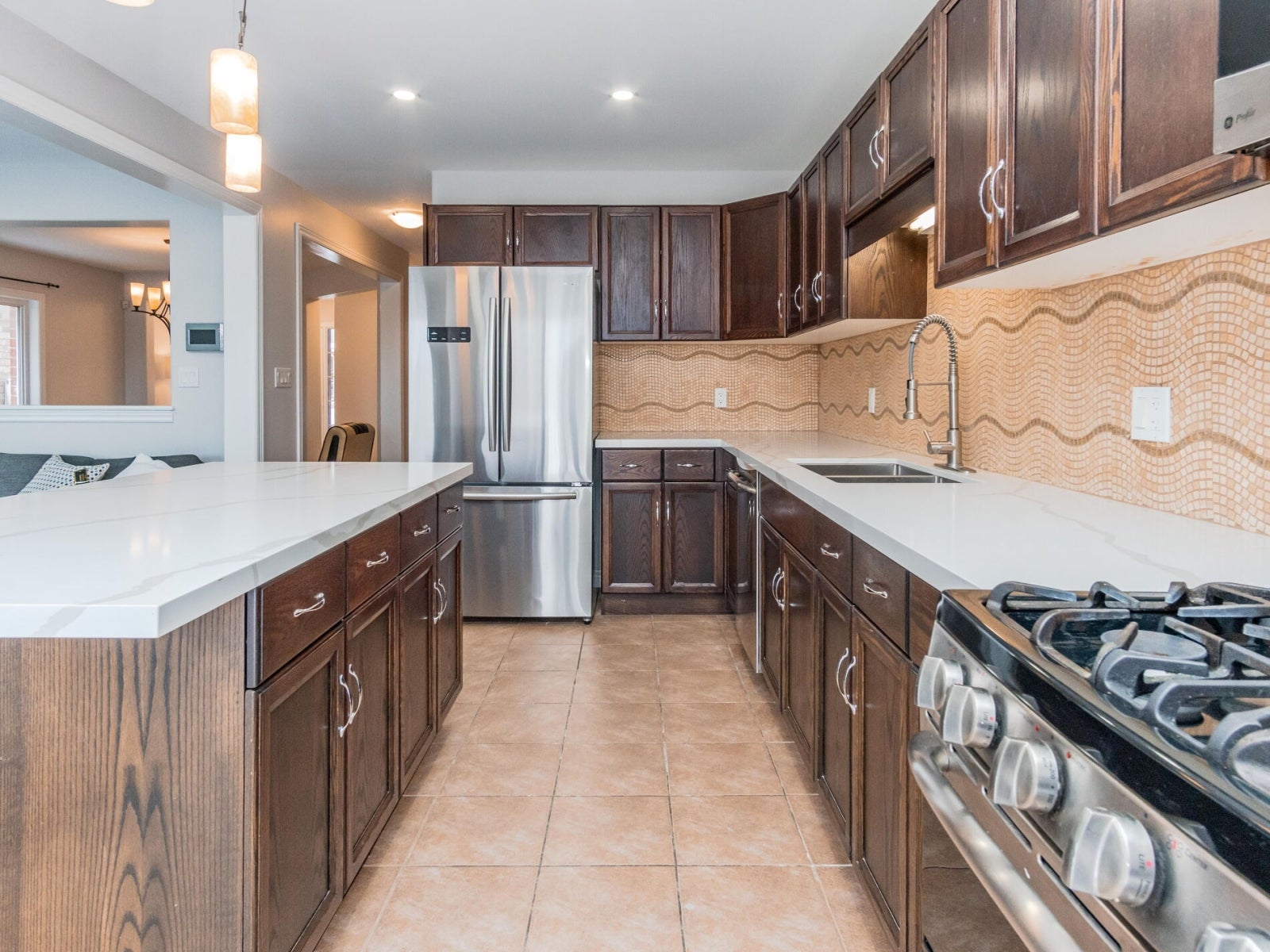
28 of 76
View Gallery
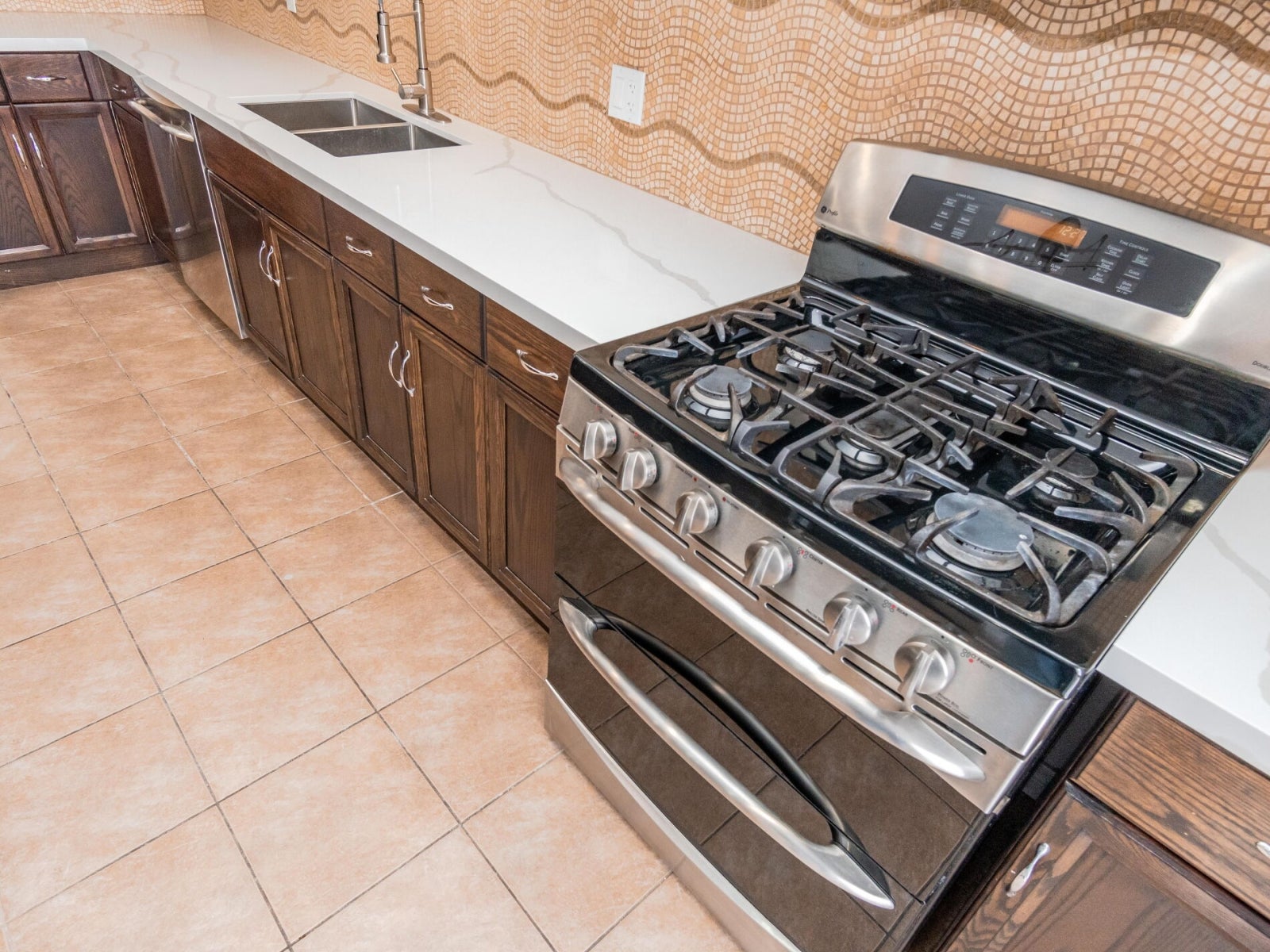
29 of 76
View Gallery
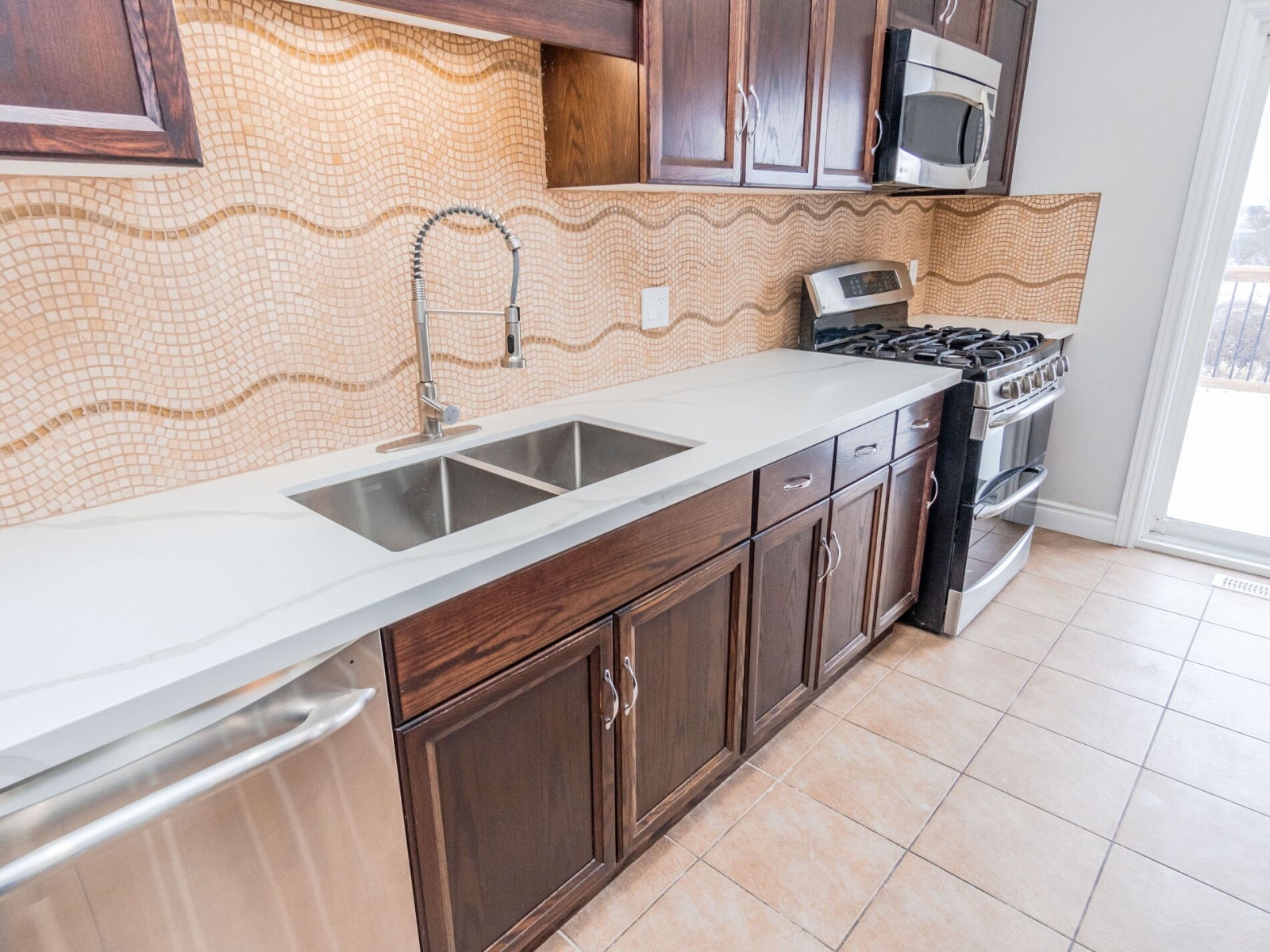
30 of 76
View Gallery
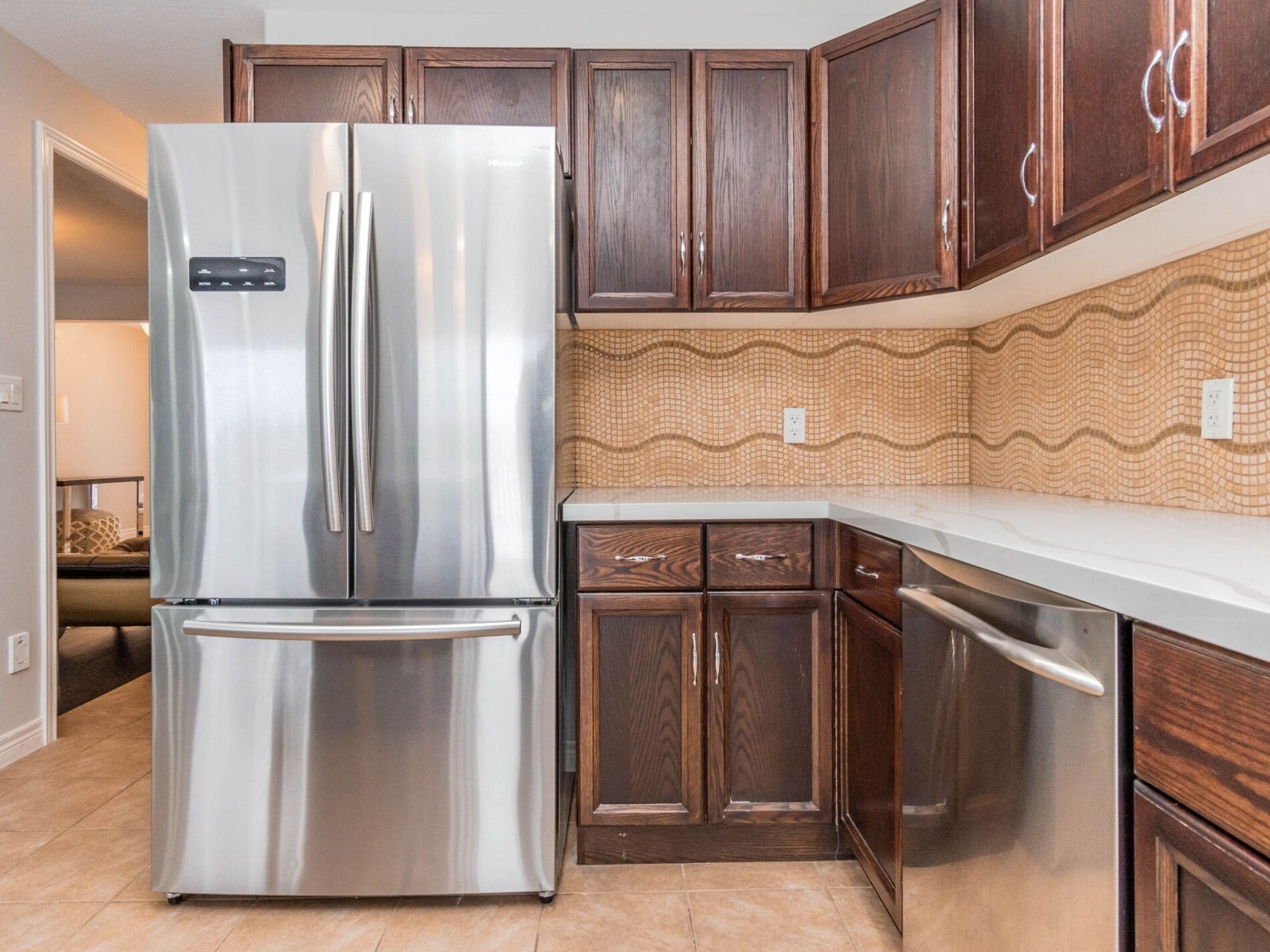
31 of 76
View Gallery
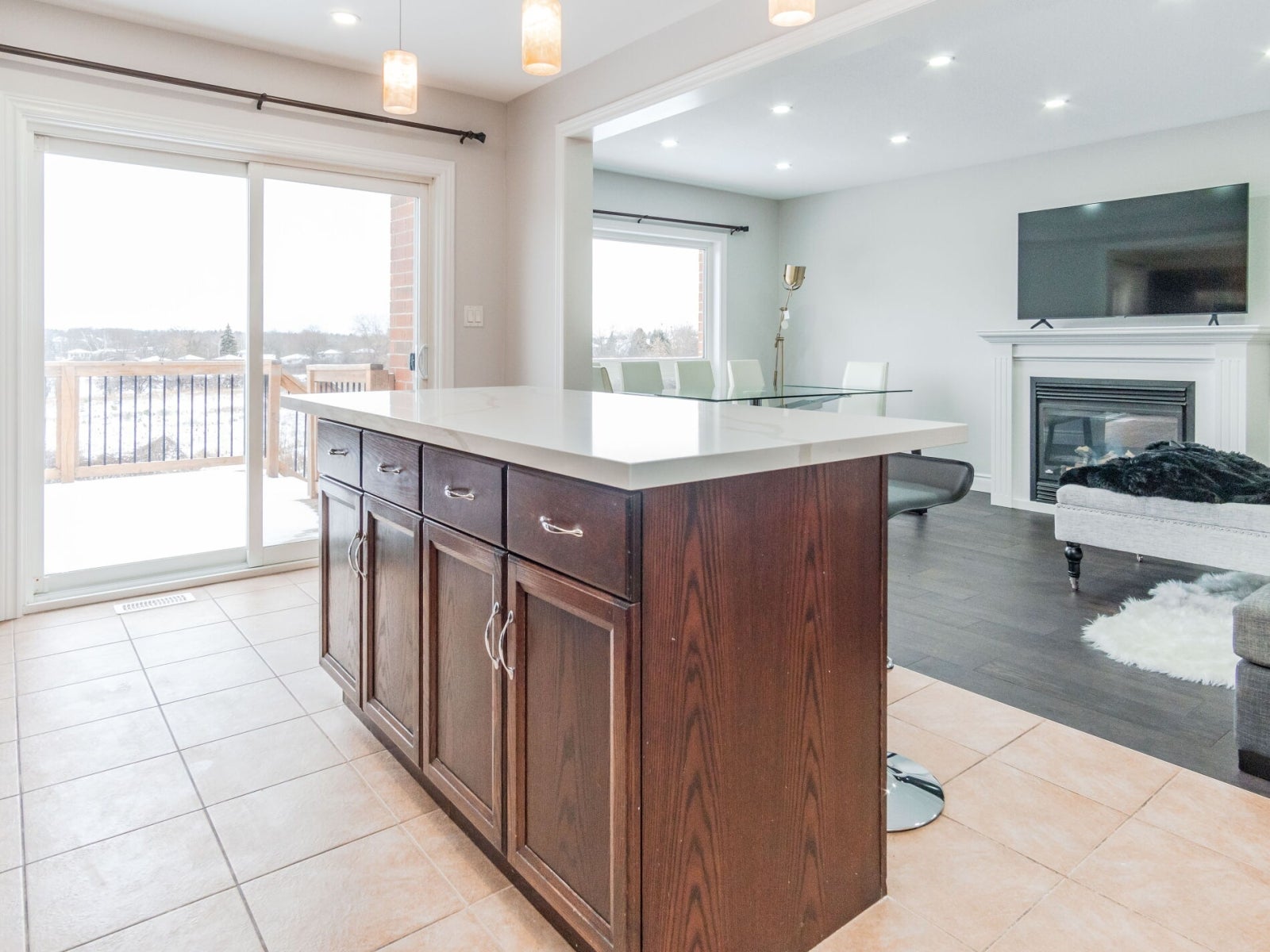
32 of 76
View Gallery
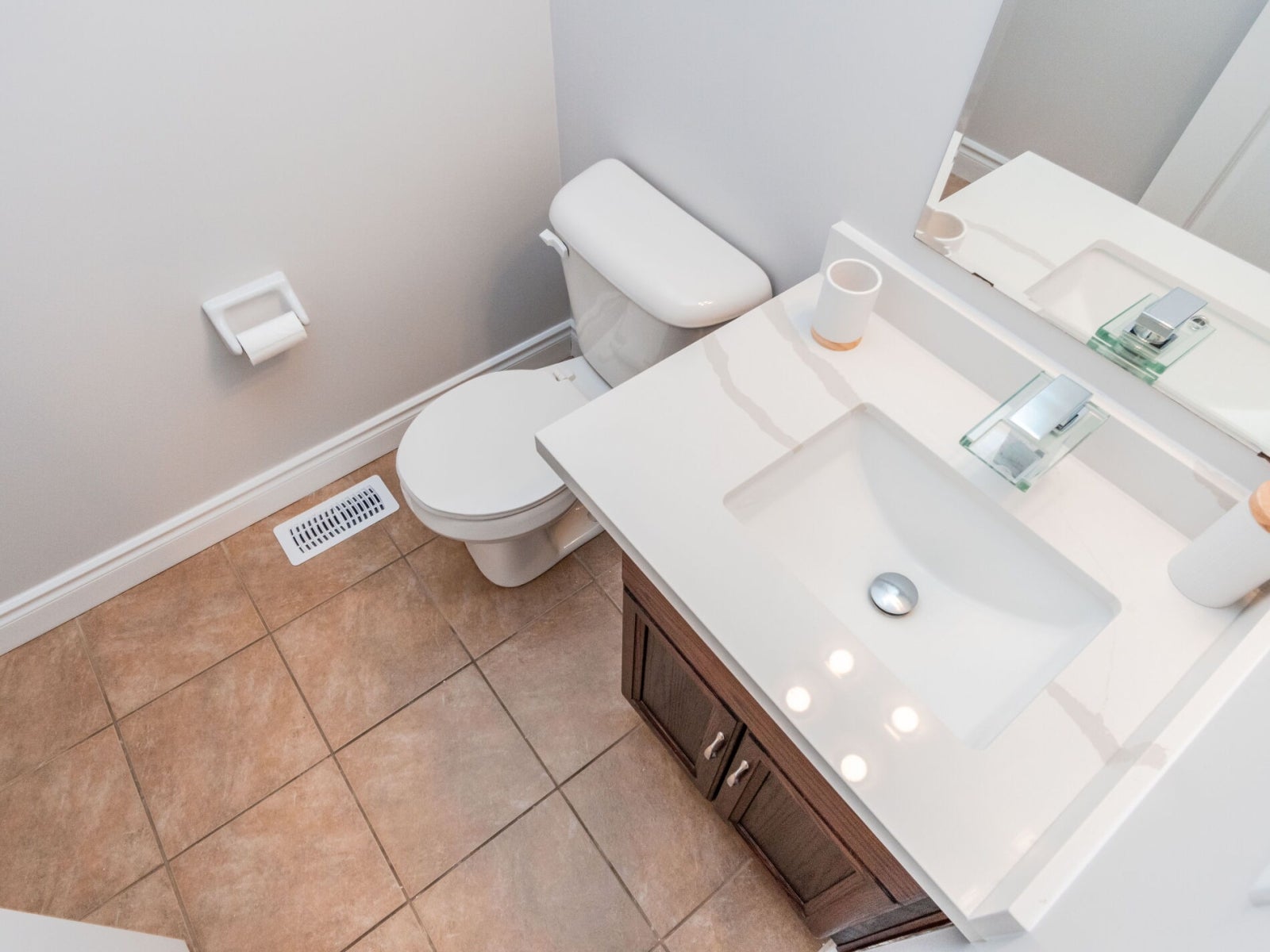
33 of 76
View Gallery
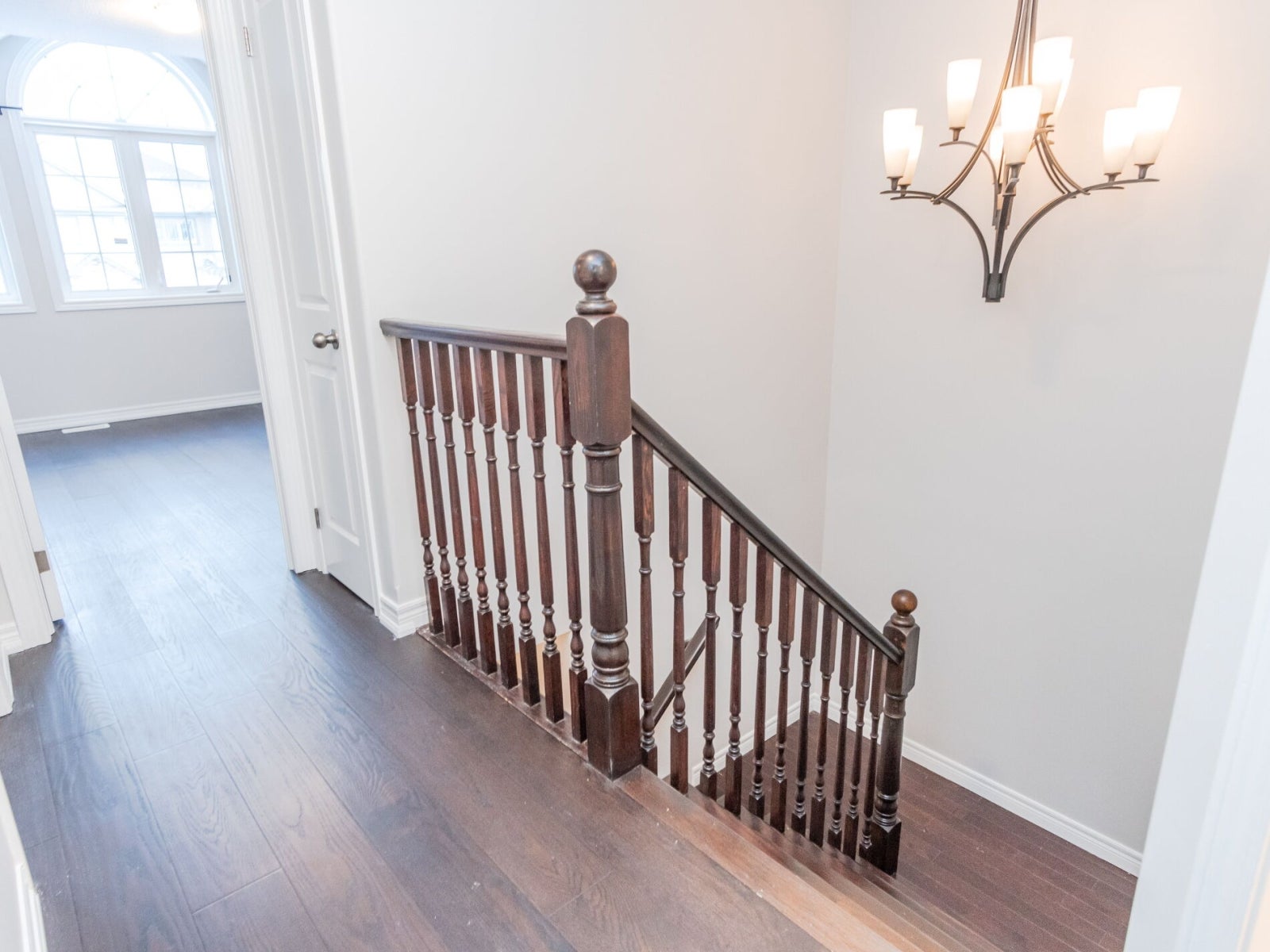
34 of 76
View Gallery
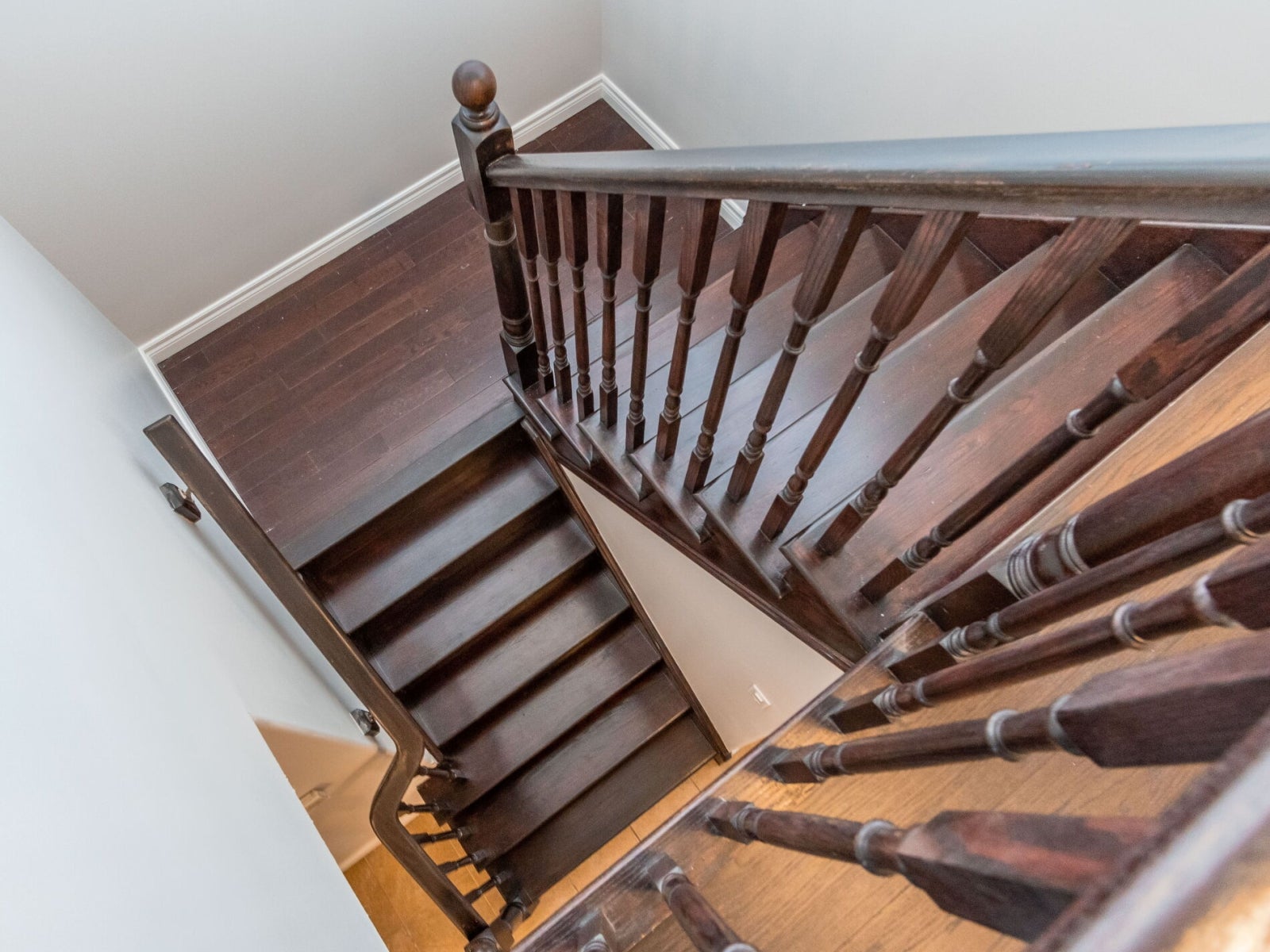
35 of 76
View Gallery
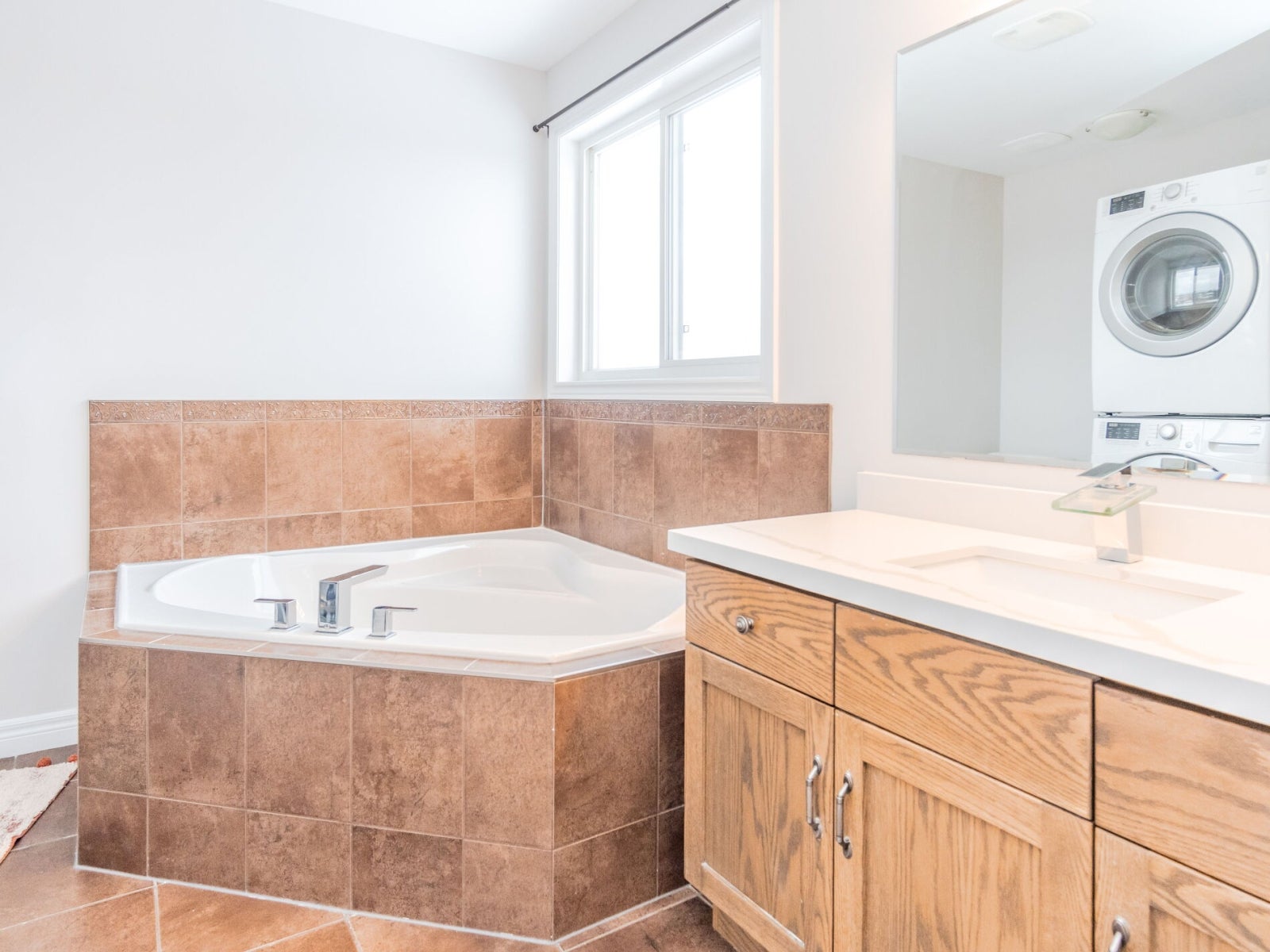
36 of 76
View Gallery
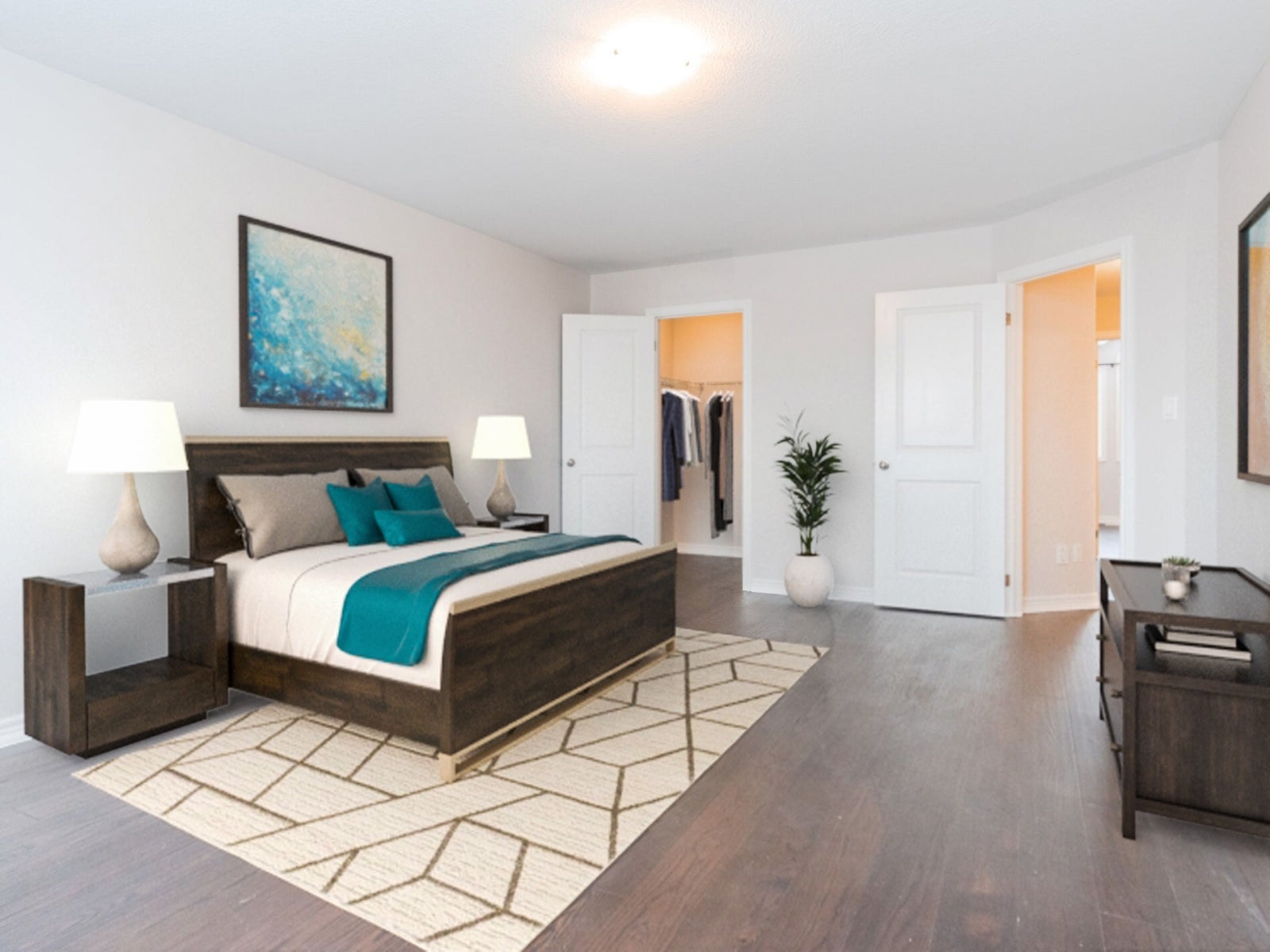
37 of 76
View Gallery
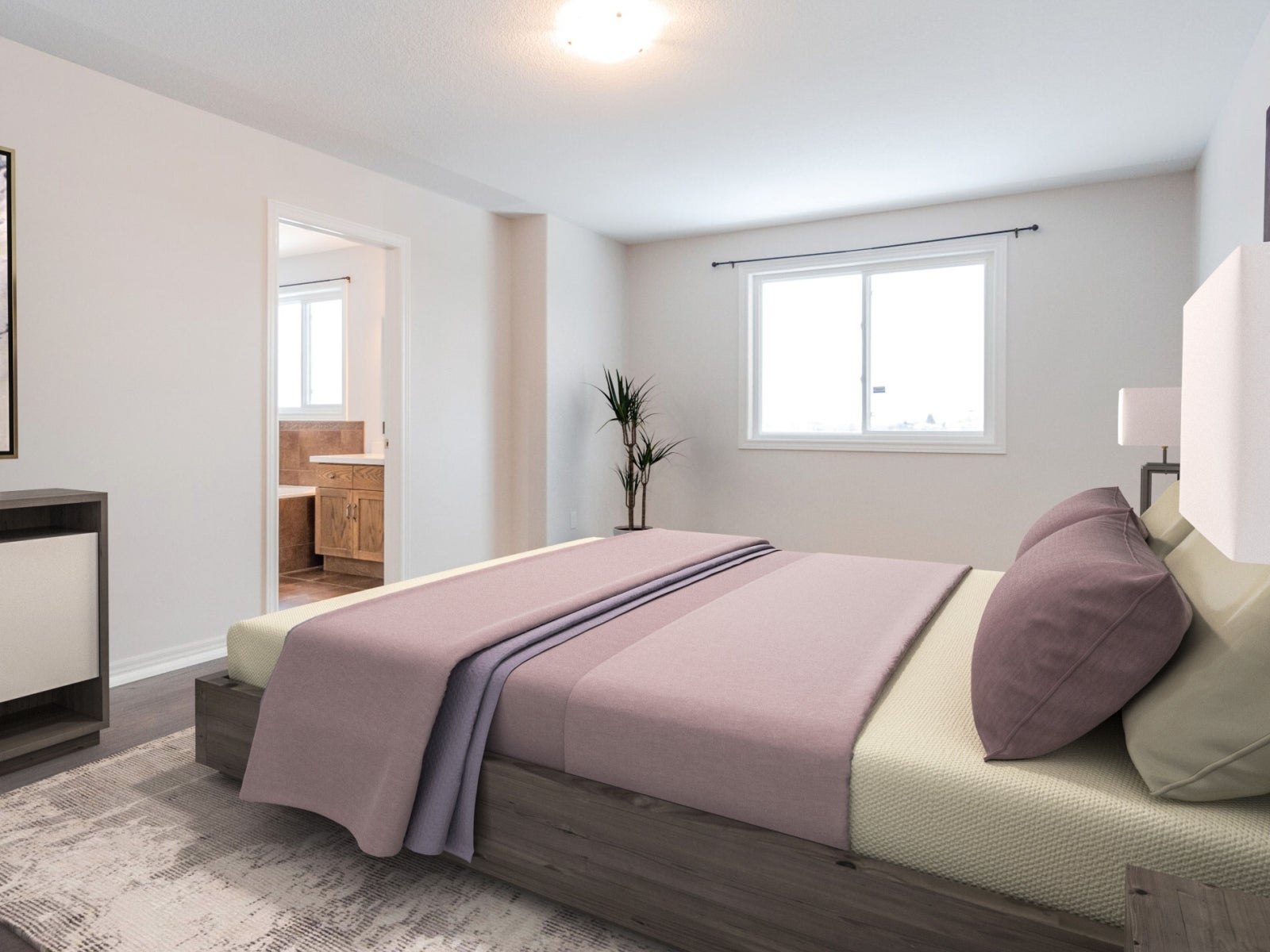
38 of 76
View Gallery
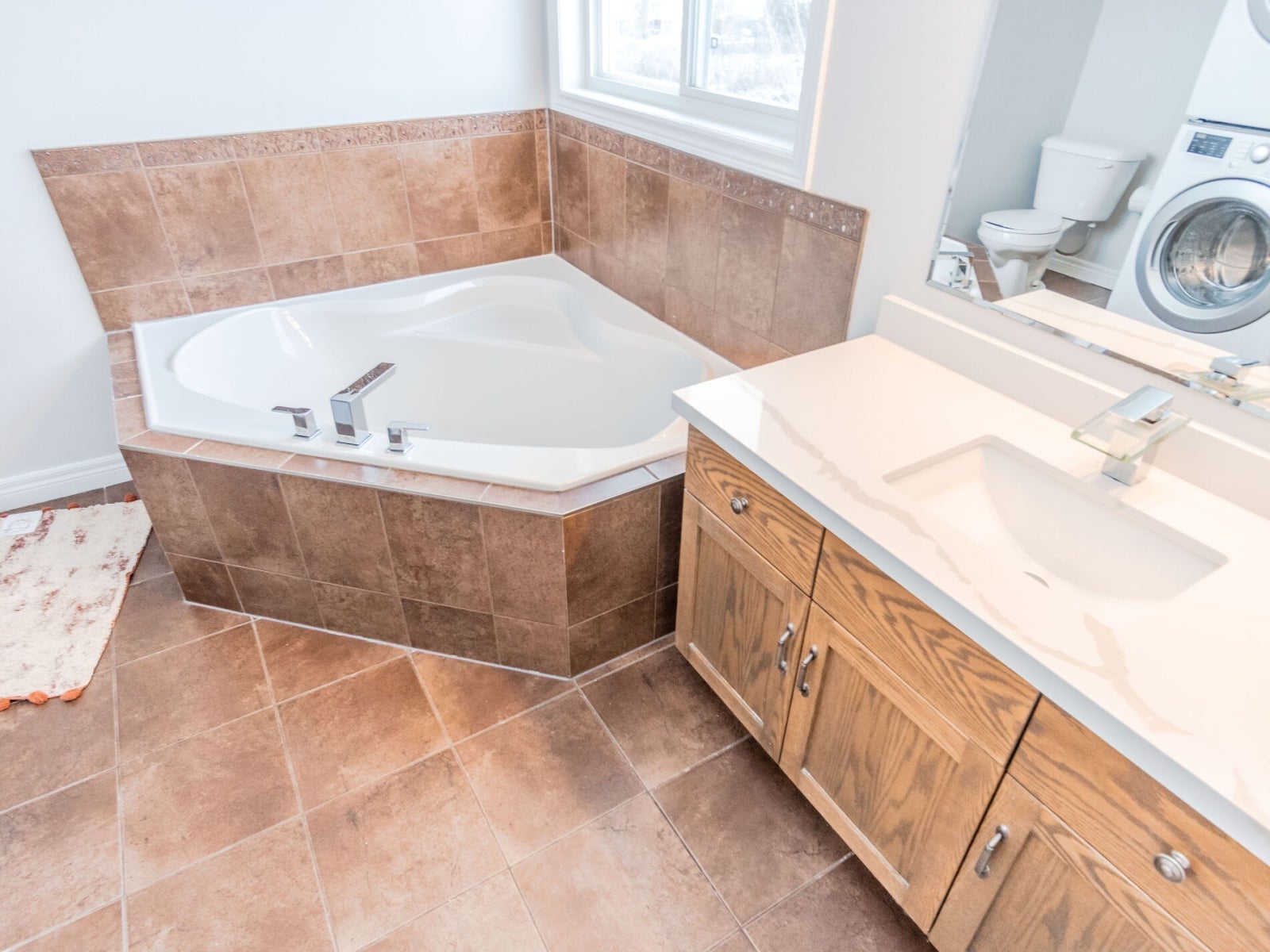
39 of 76
View Gallery
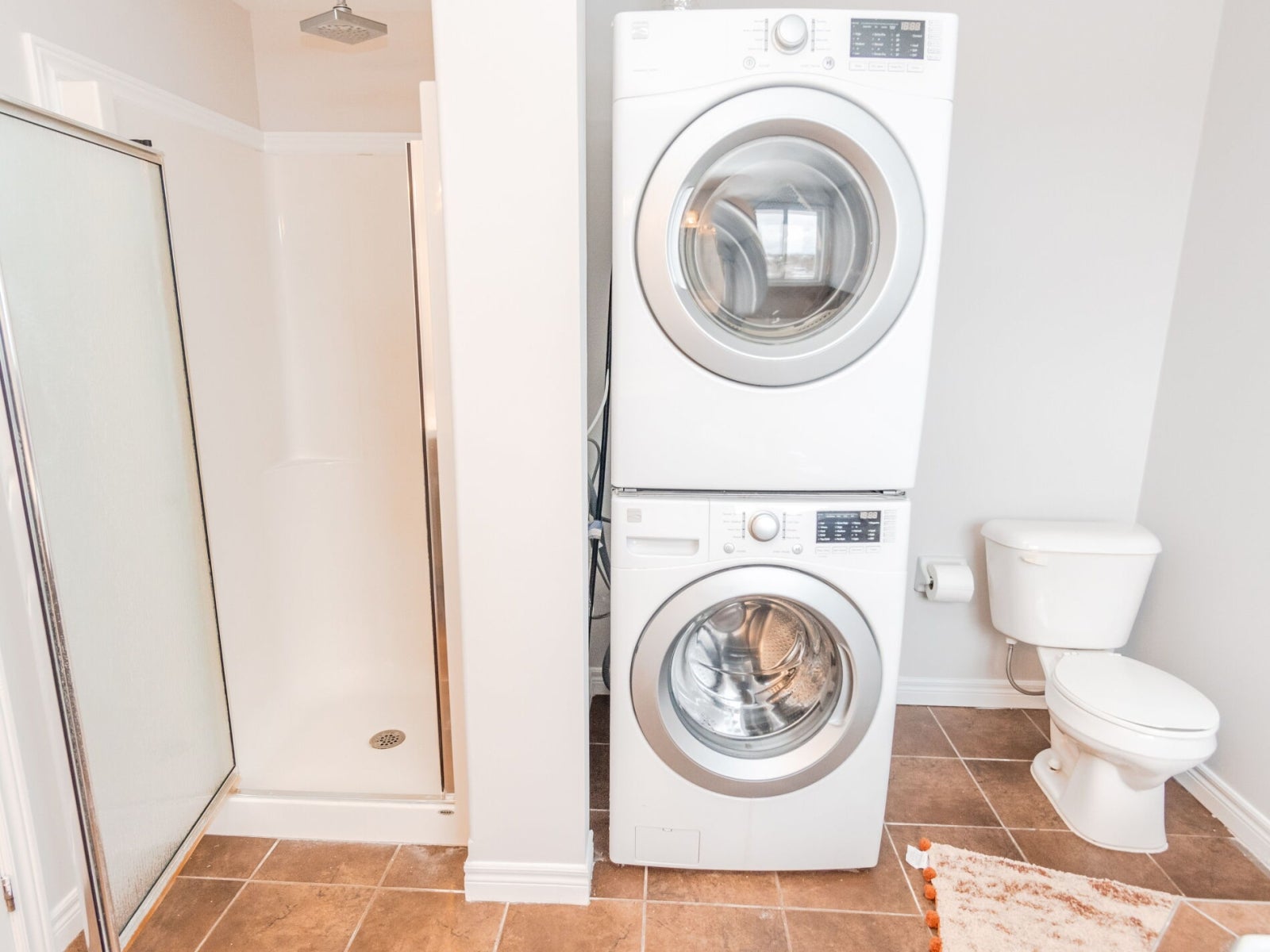
40 of 76
View Gallery
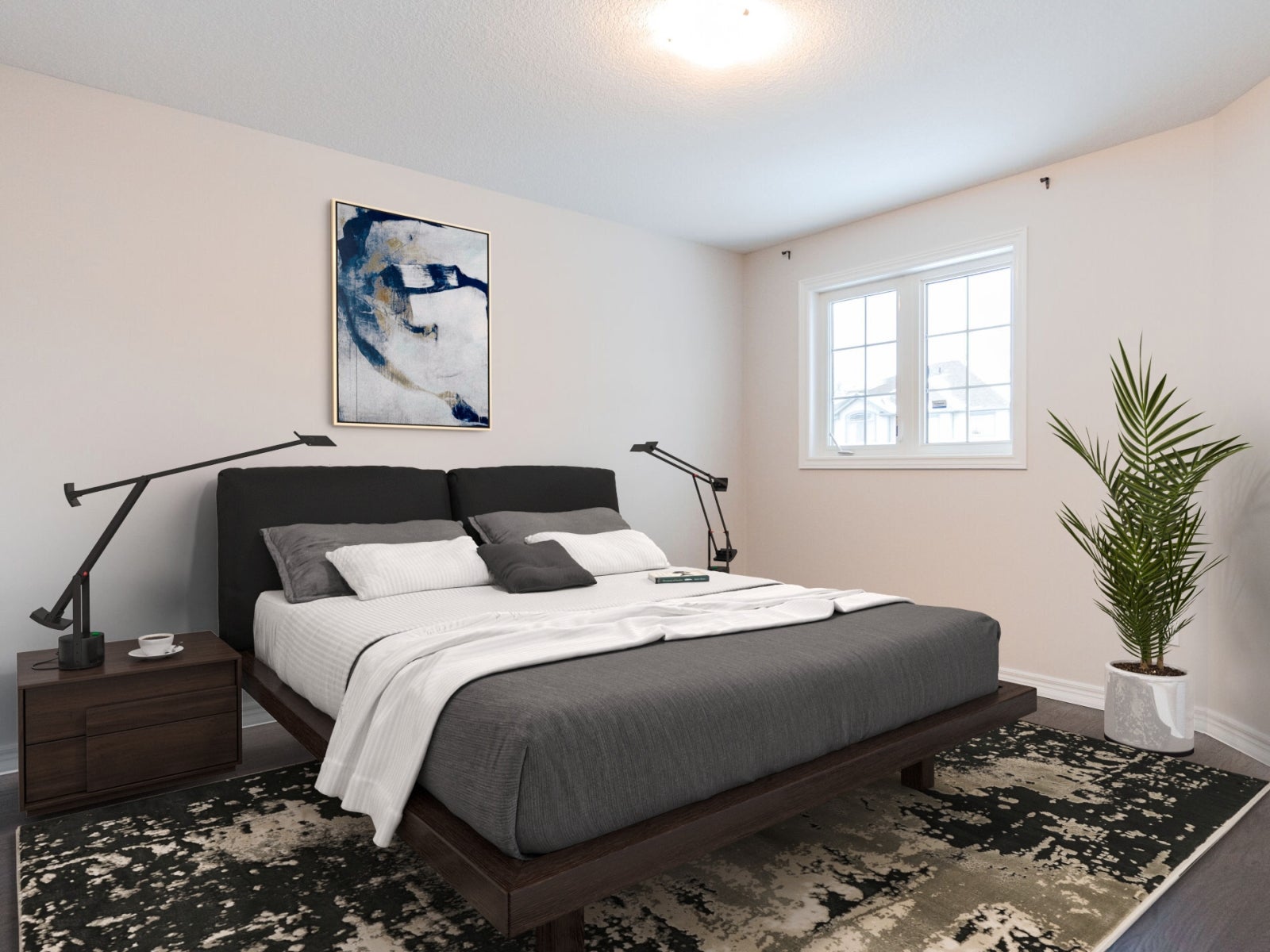
41 of 76
View Gallery
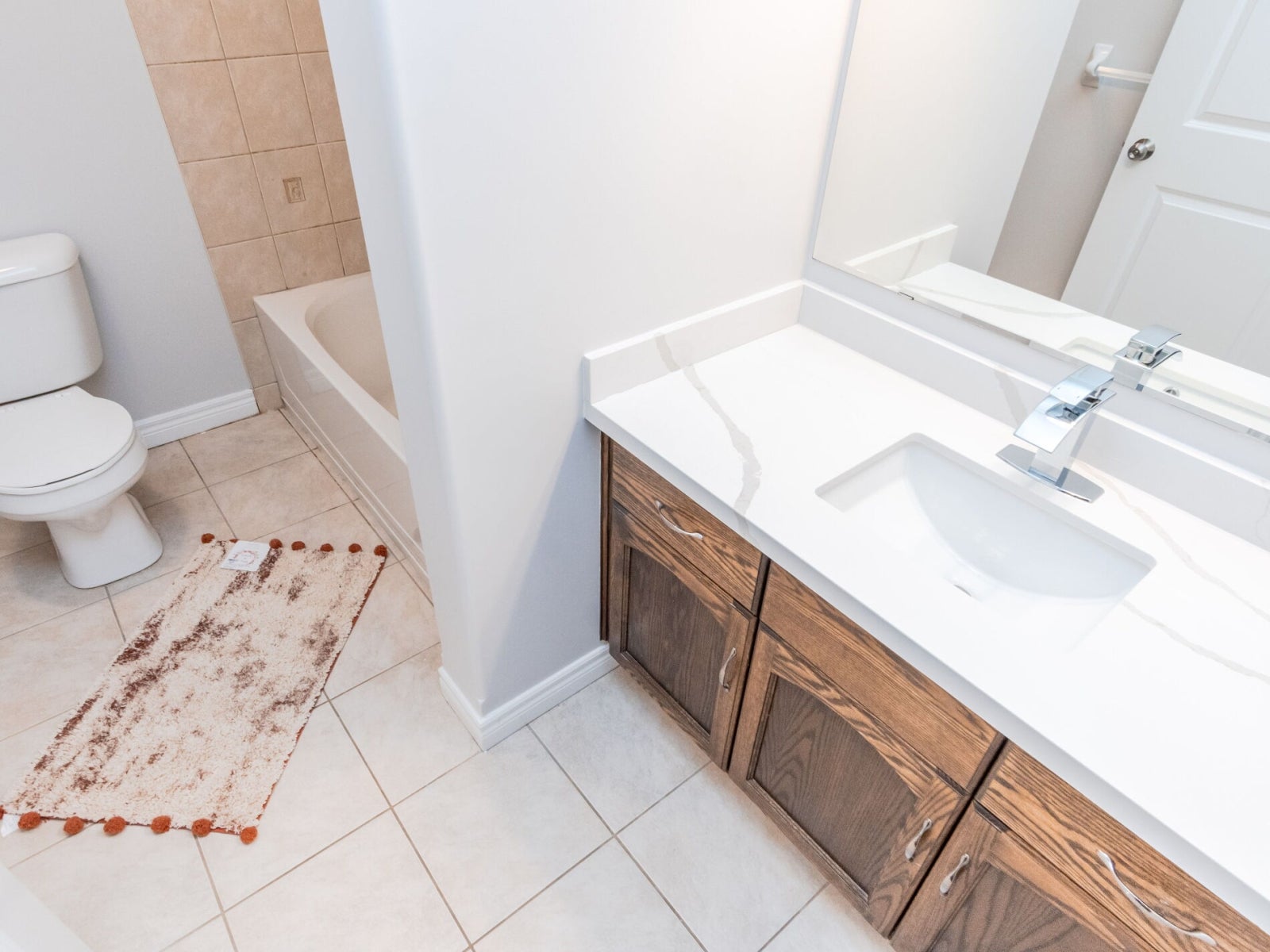
42 of 76
View Gallery
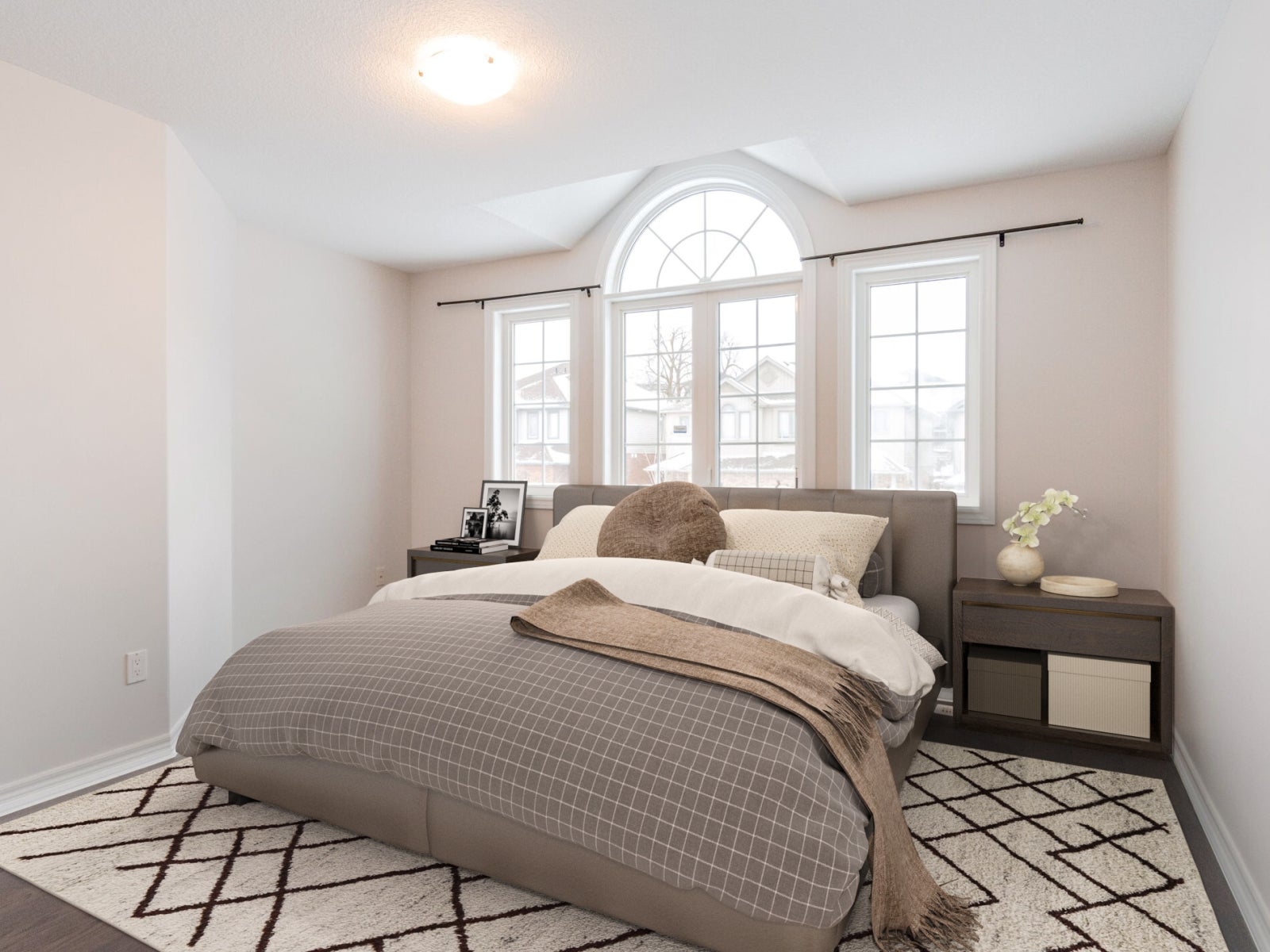
43 of 76
View Gallery
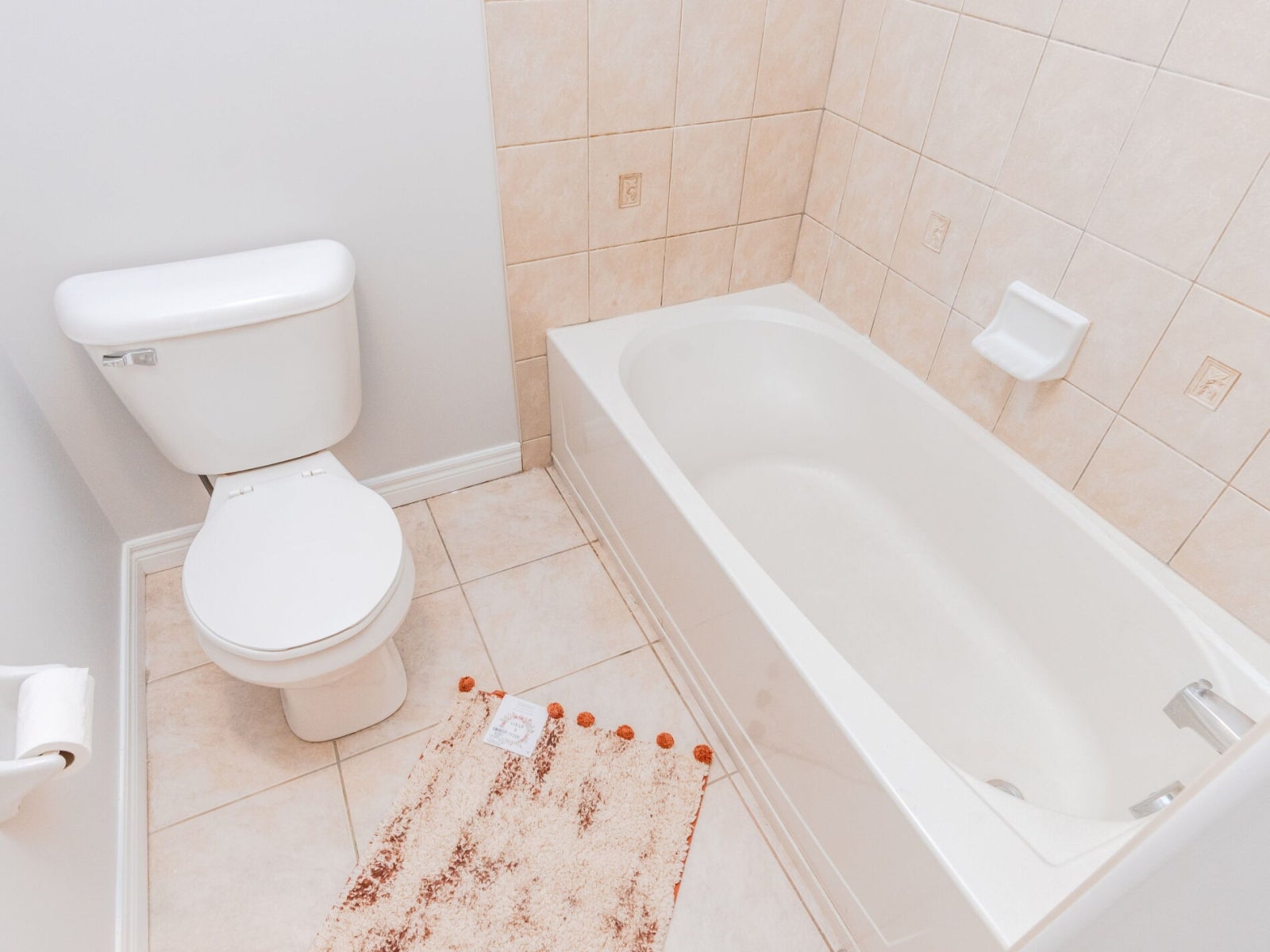
44 of 76
View Gallery
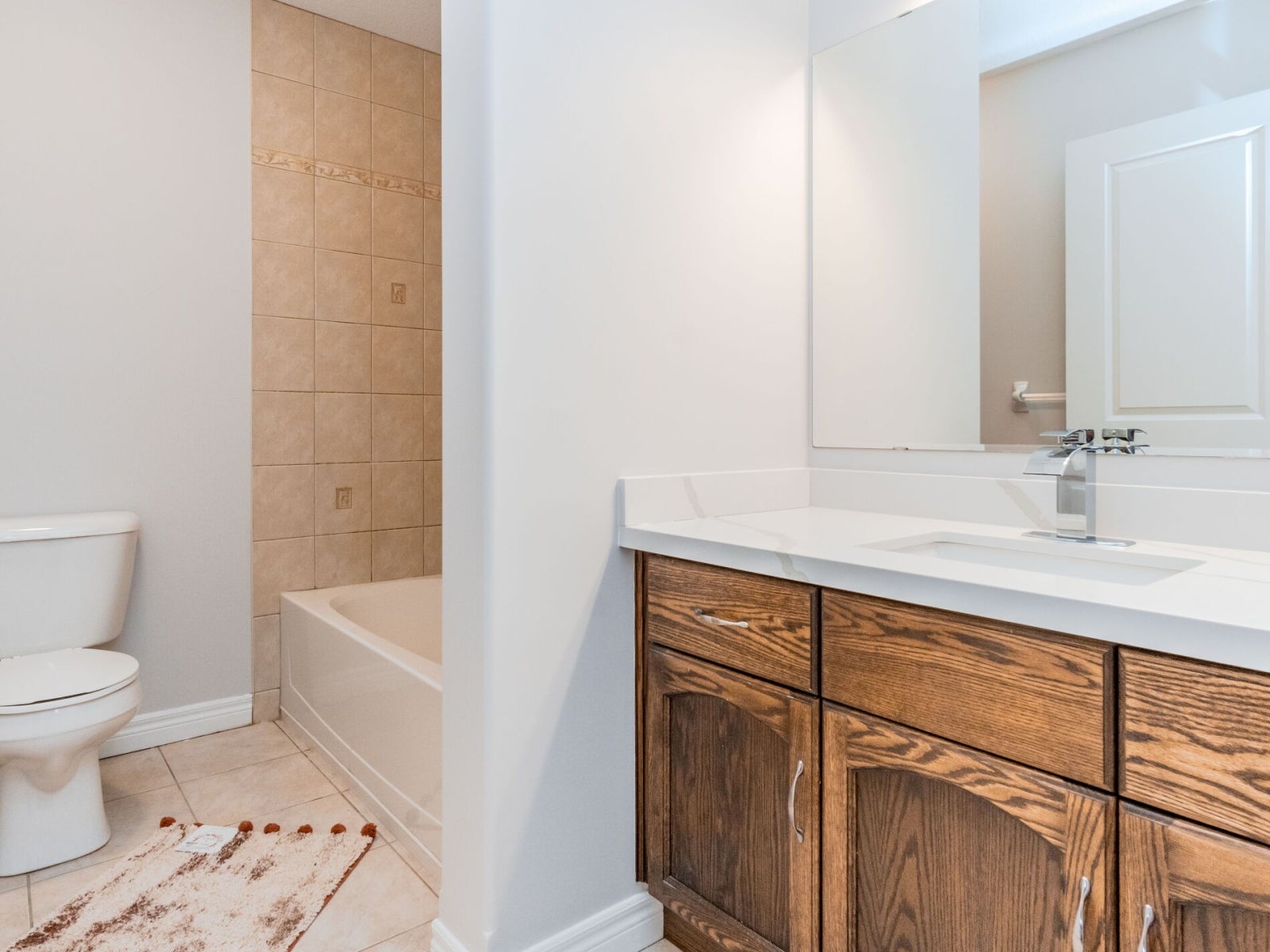
45 of 76
View Gallery
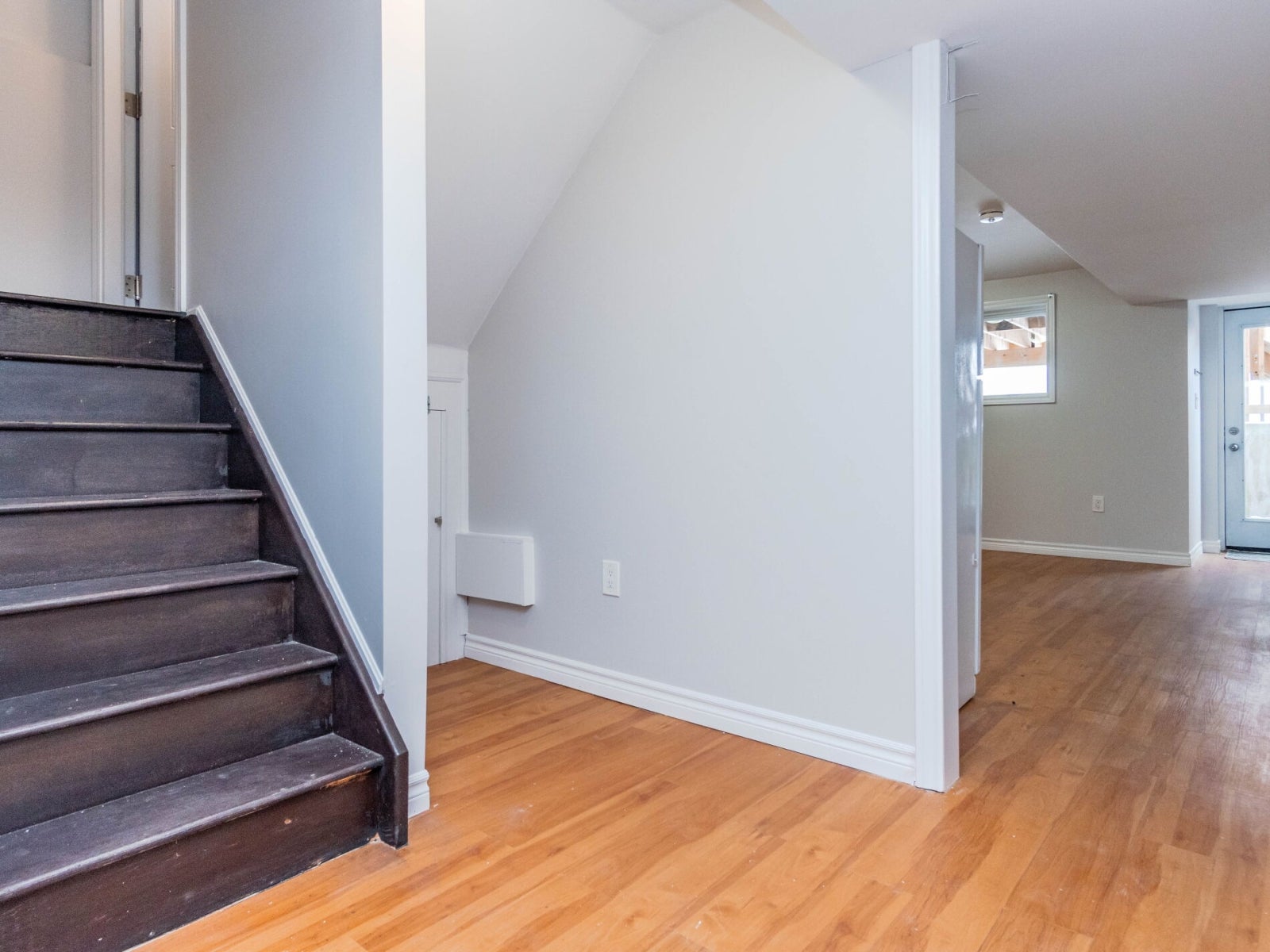
46 of 76
View Gallery
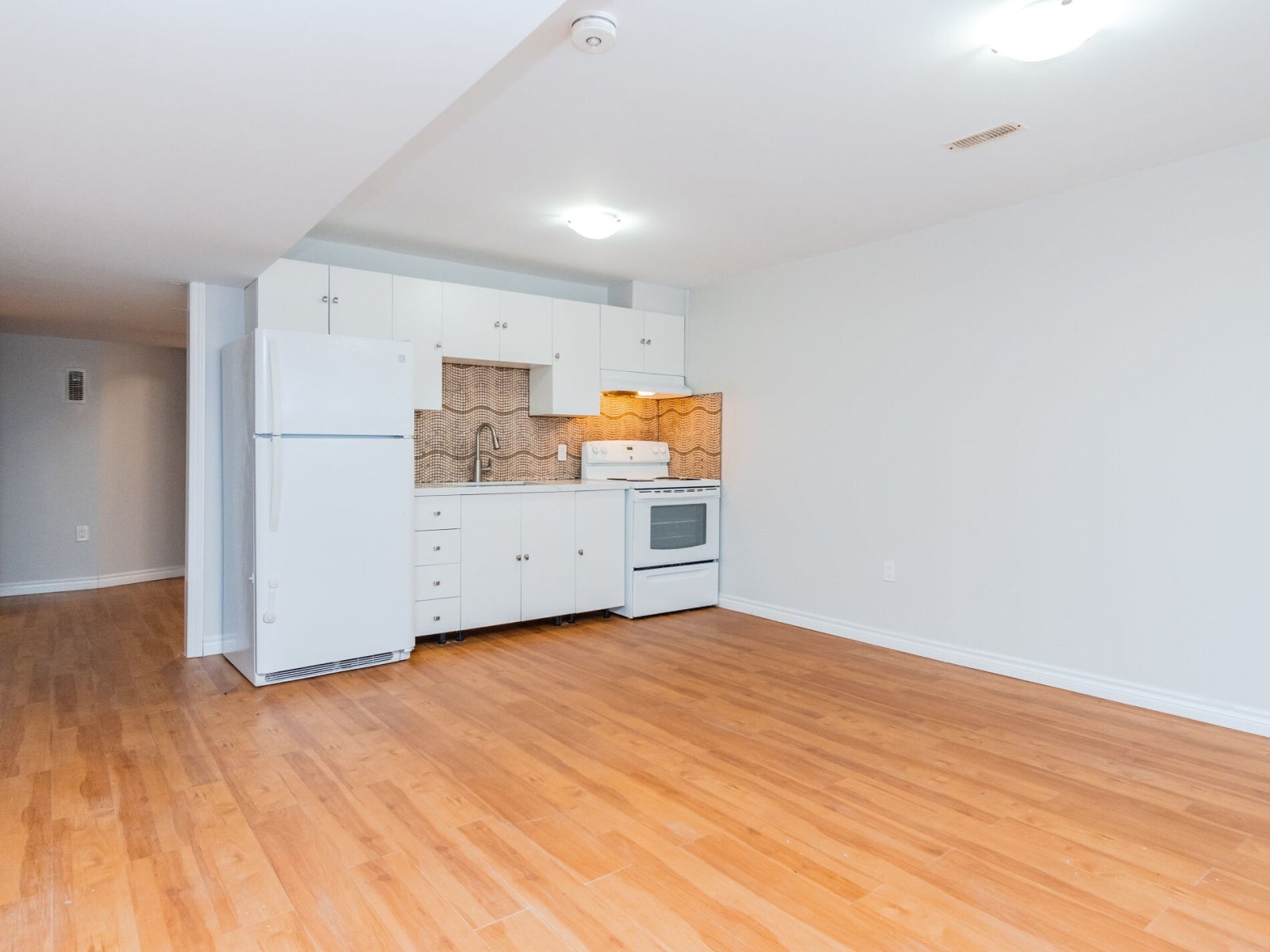
47 of 76
View Gallery
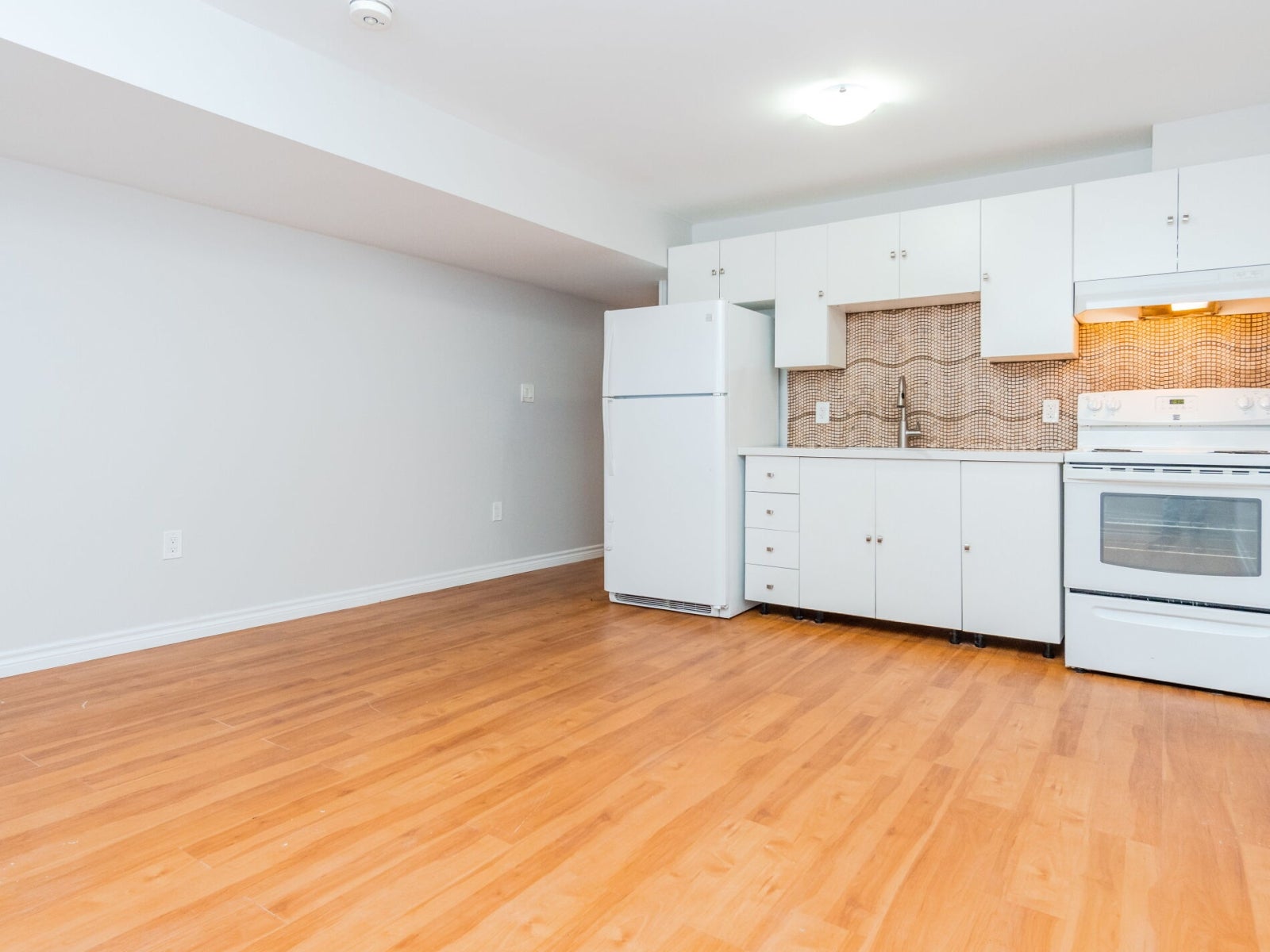
48 of 76
View Gallery
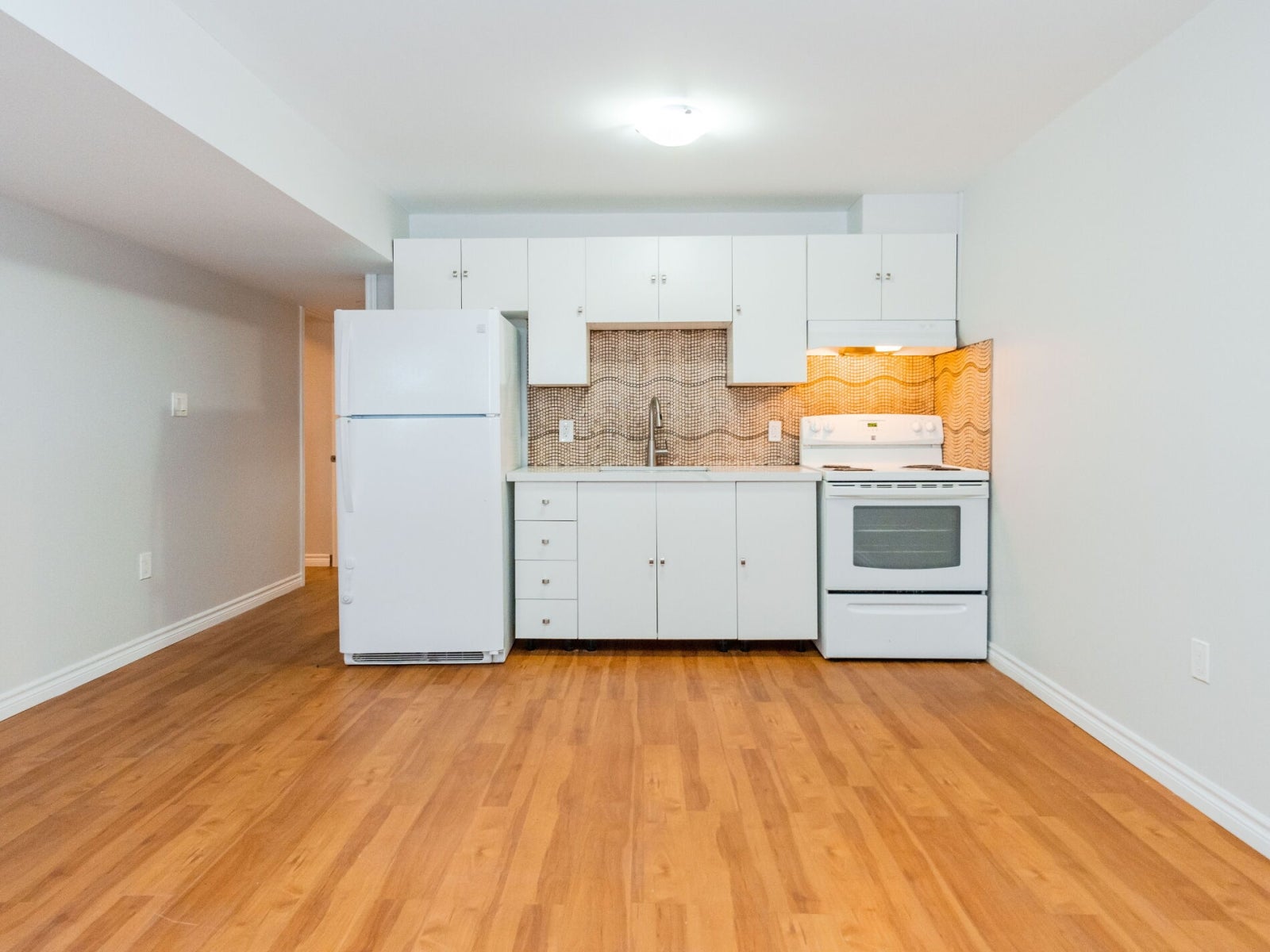
49 of 76
View Gallery
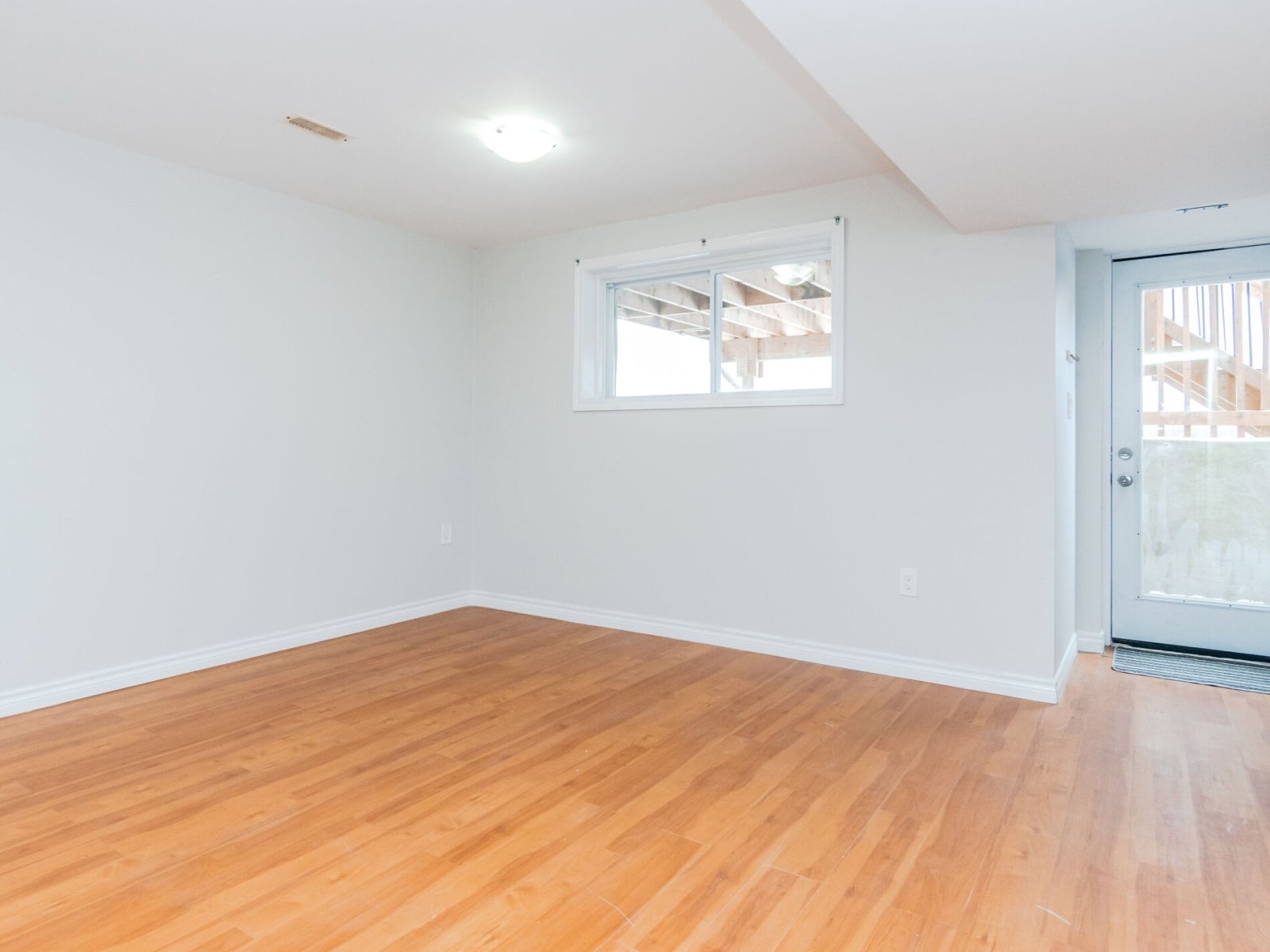
50 of 76
View Gallery
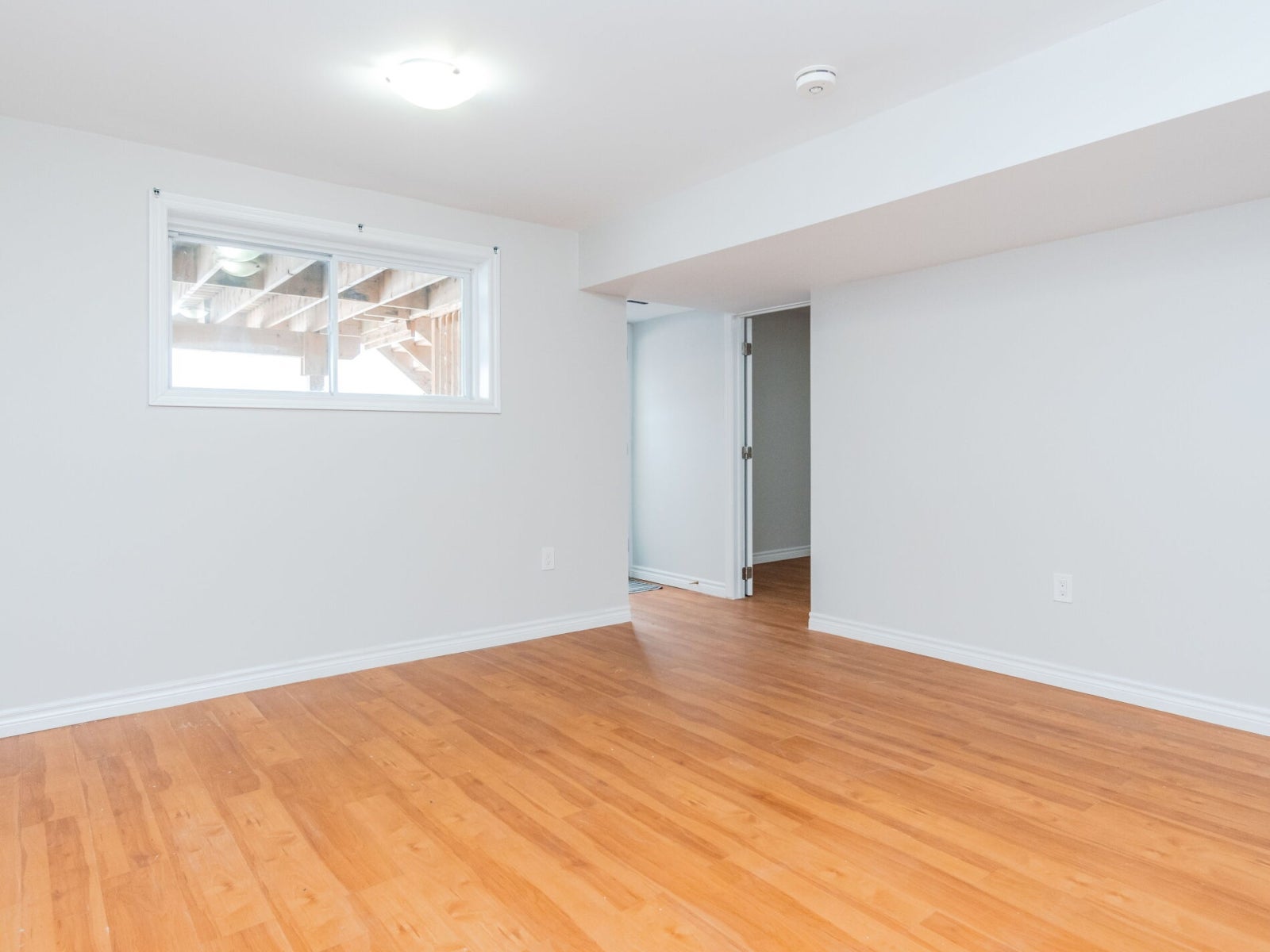
51 of 76
View Gallery
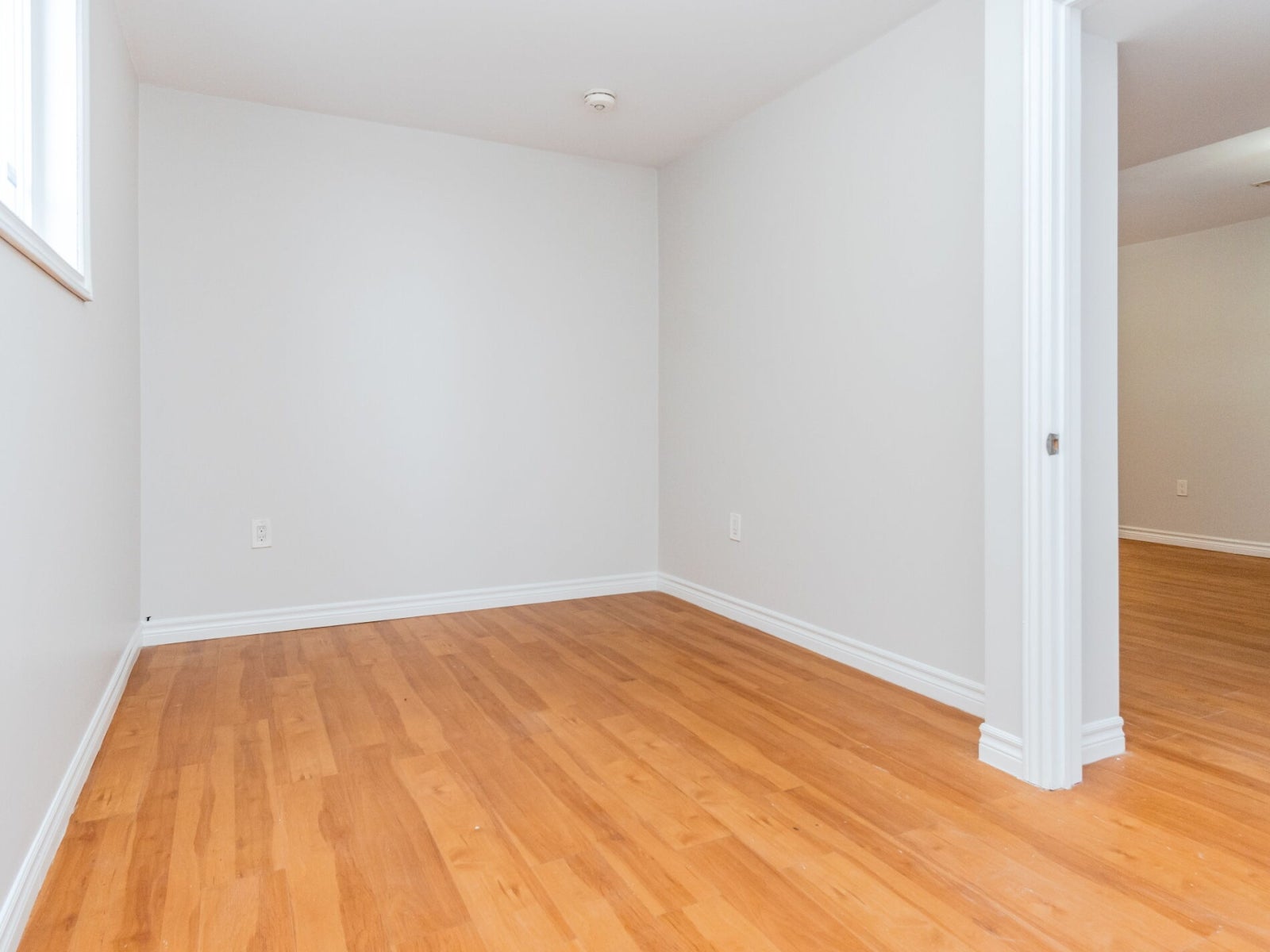
52 of 76
View Gallery
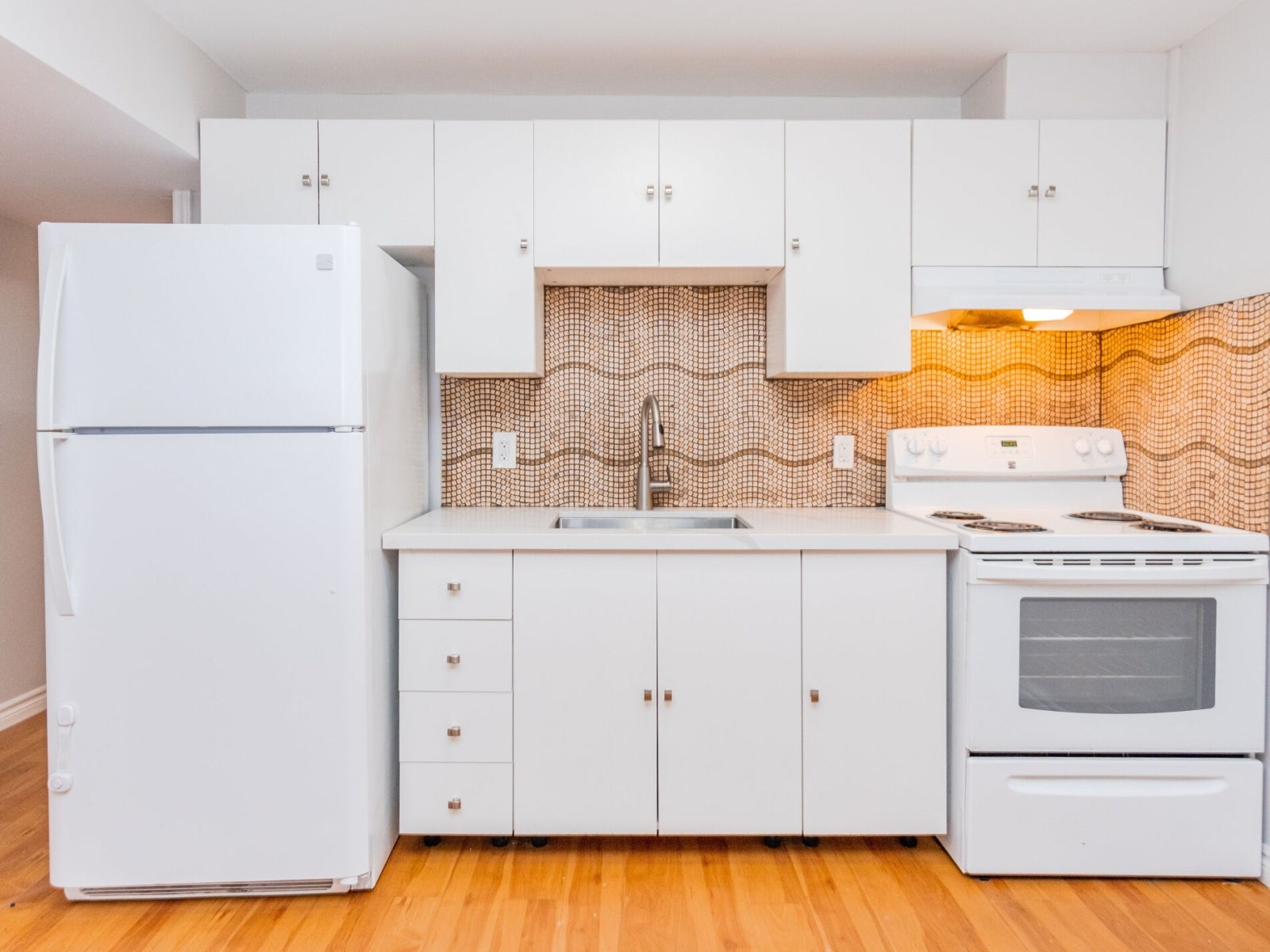
53 of 76
View Gallery
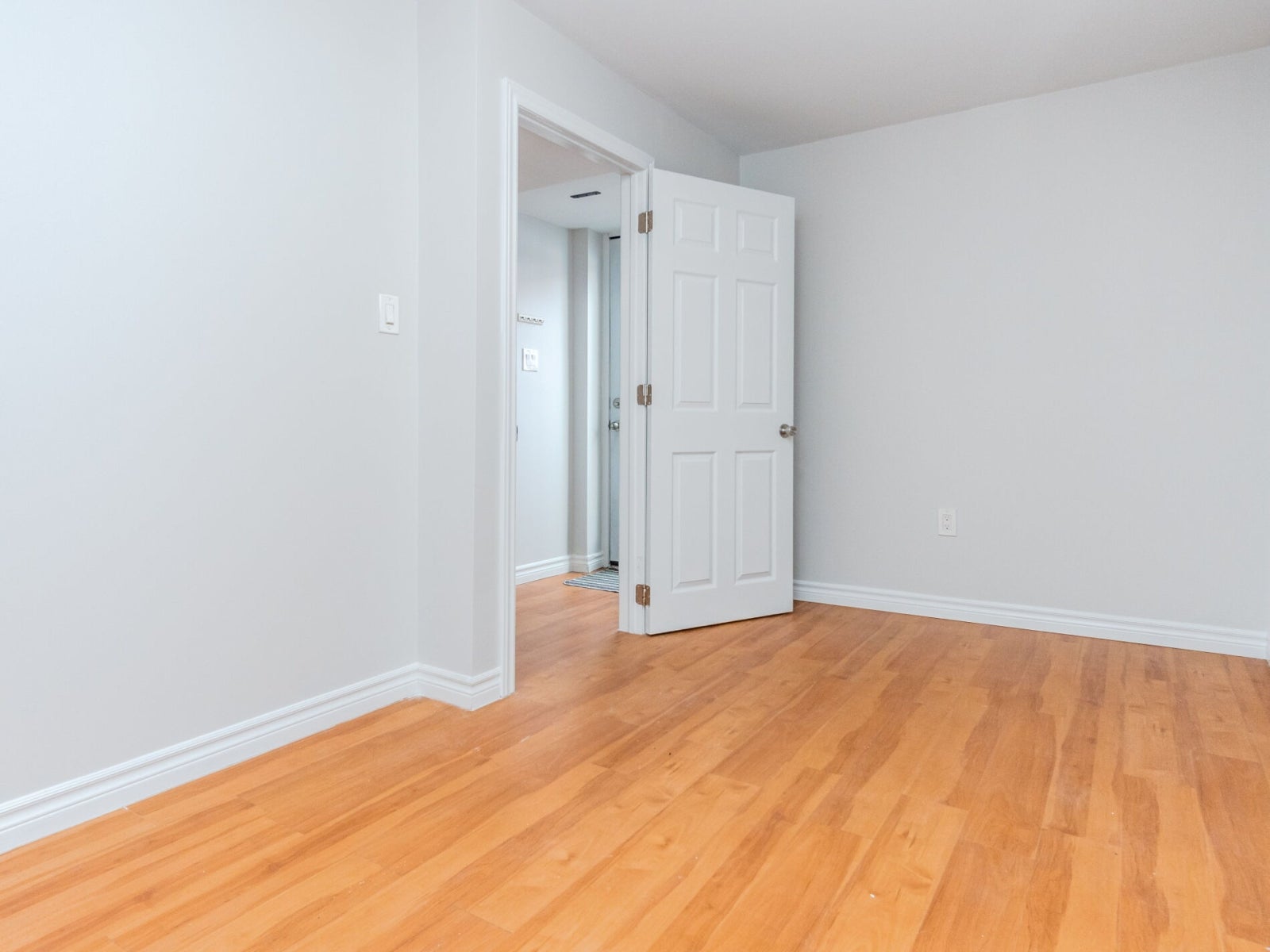
54 of 76
View Gallery
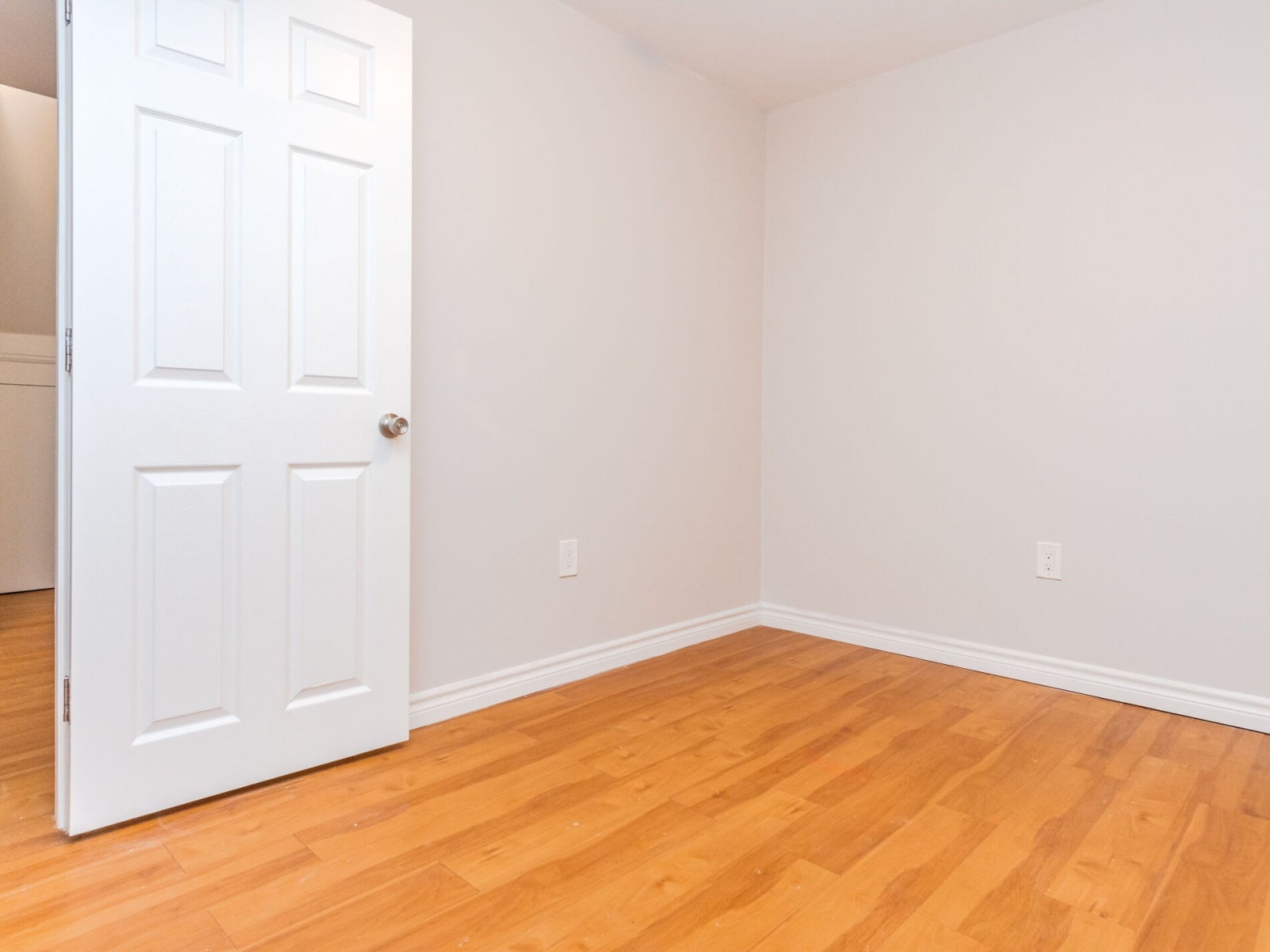
55 of 76
View Gallery
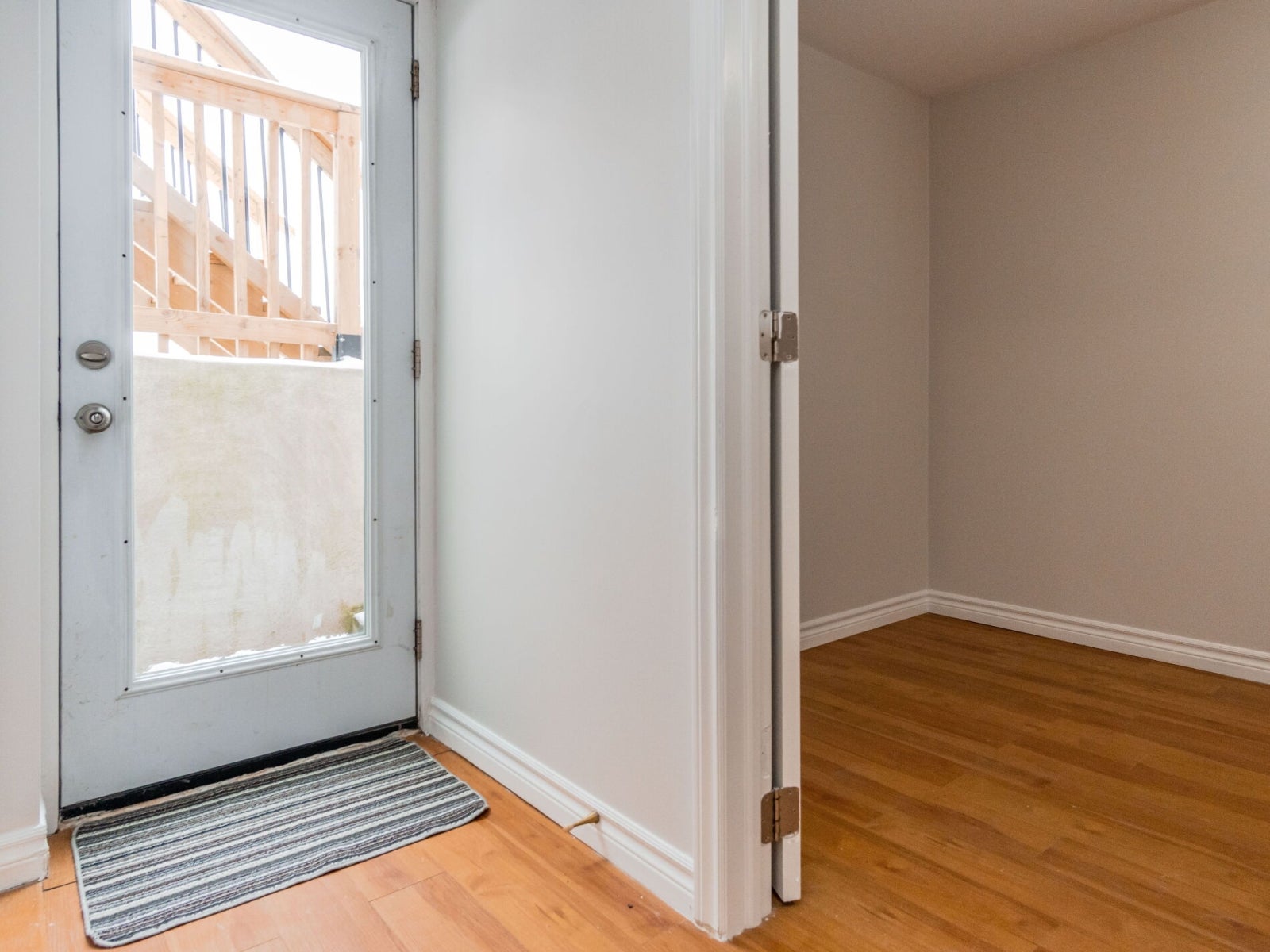
56 of 76
View Gallery
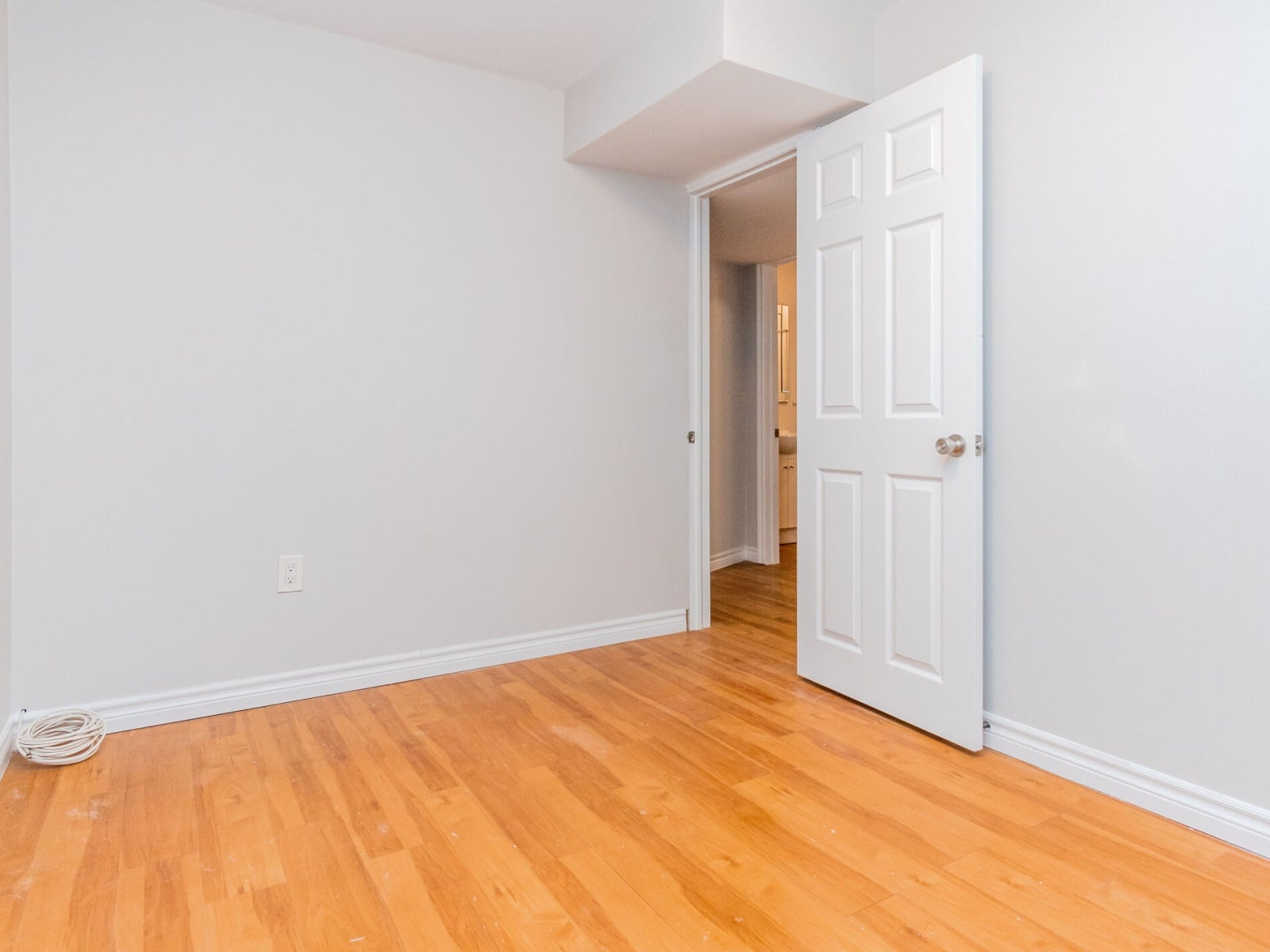
57 of 76
View Gallery
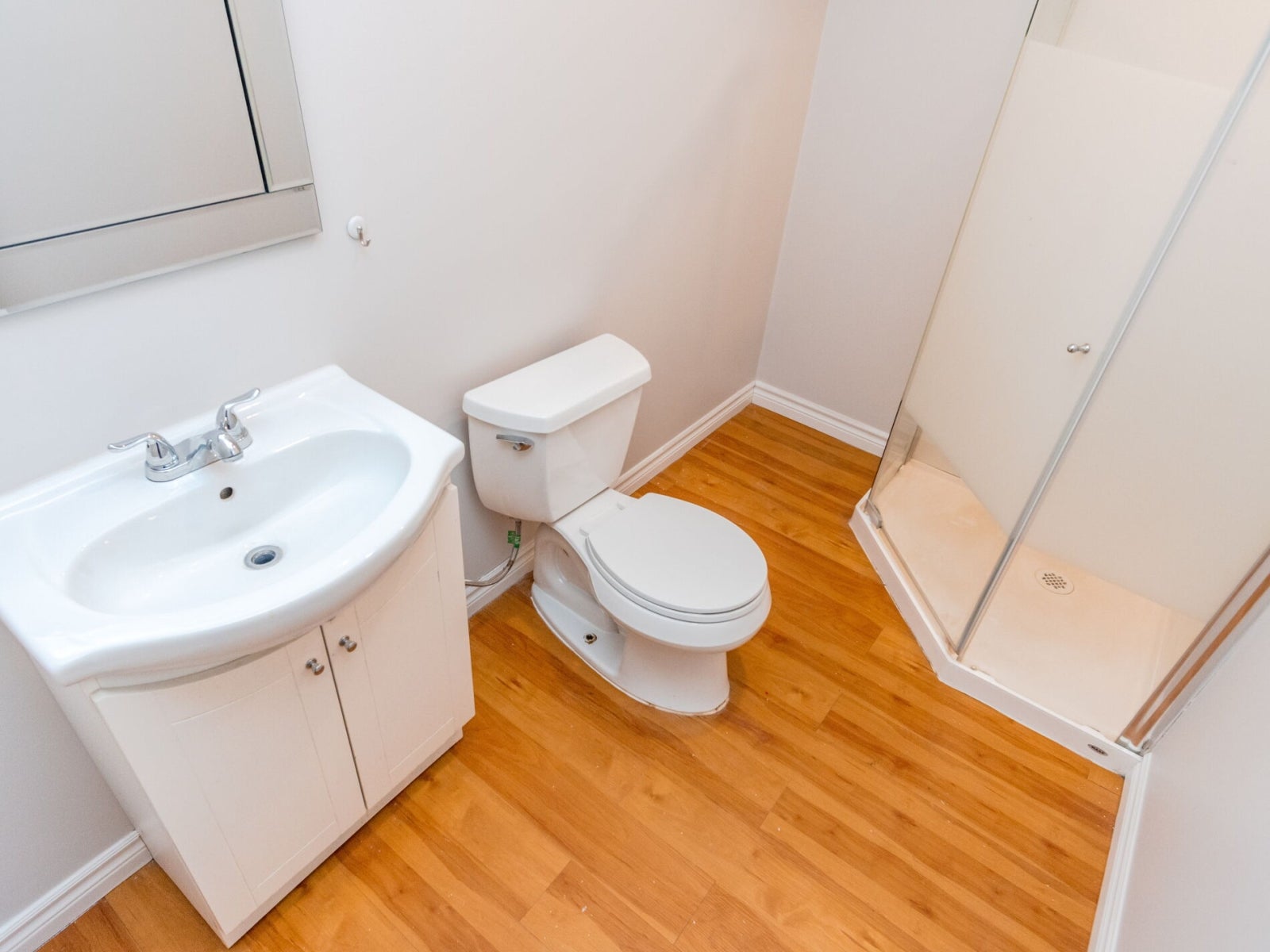
58 of 76
View Gallery
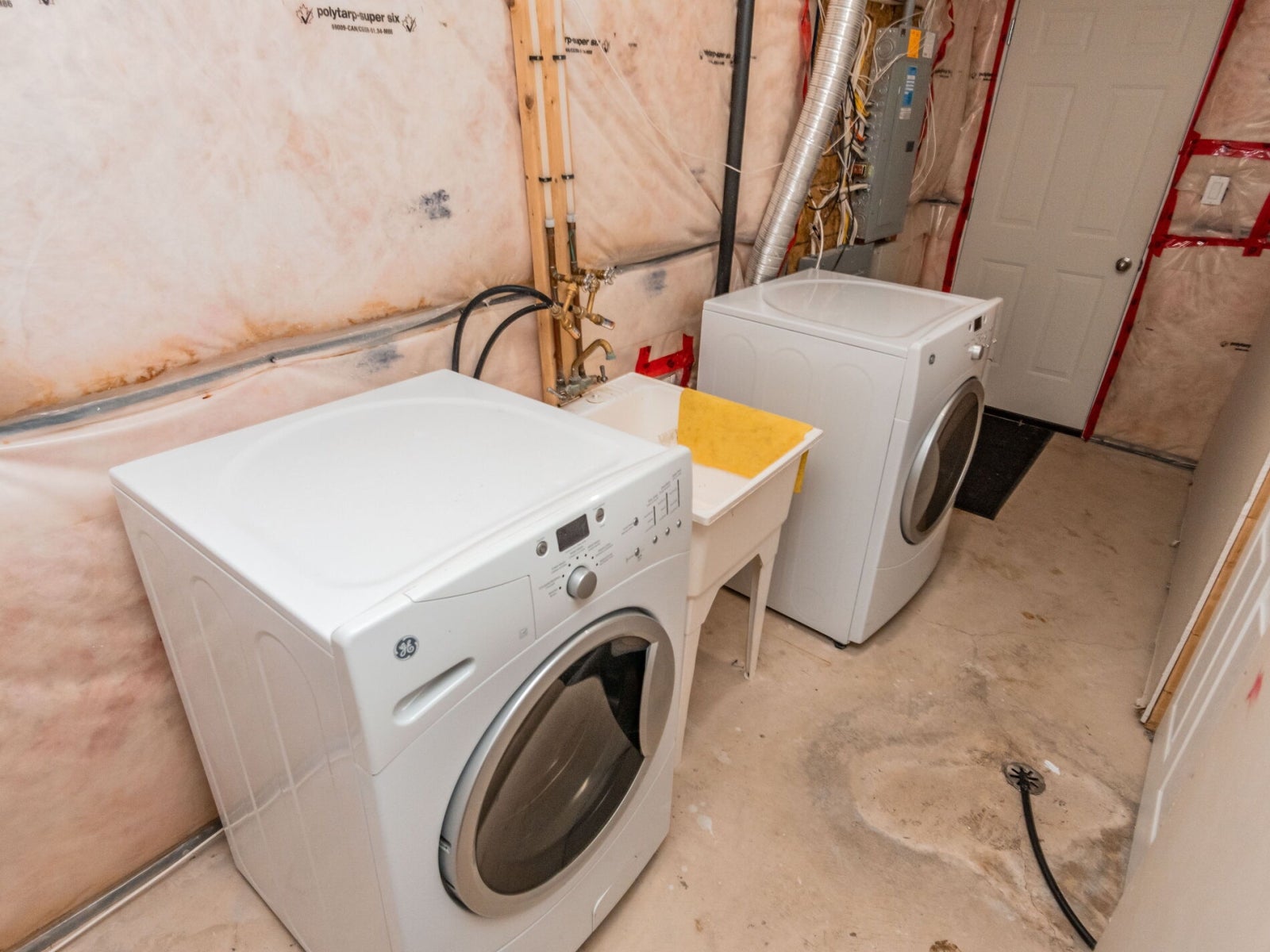
59 of 76
View Gallery
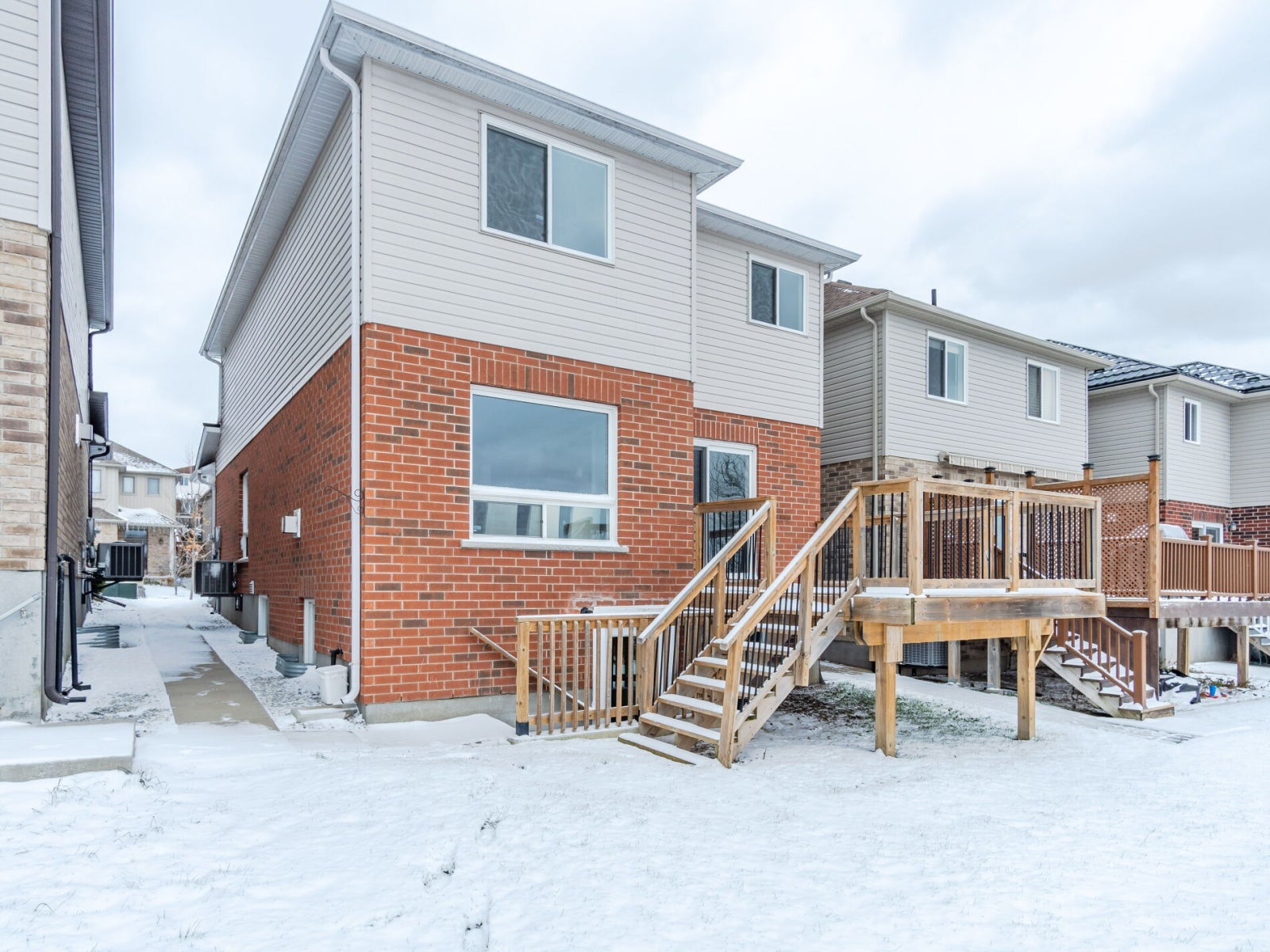
60 of 76
View Gallery
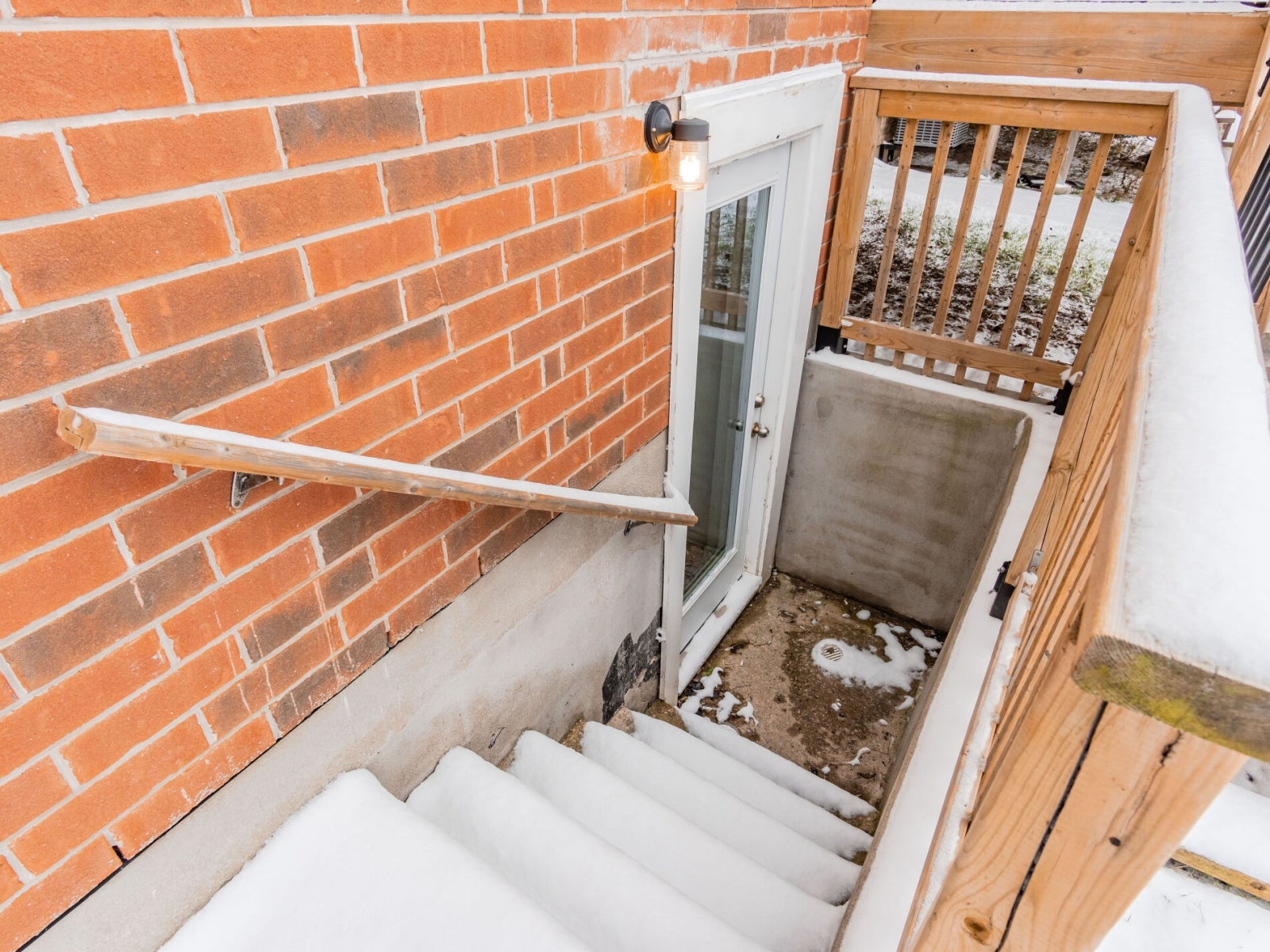
61 of 76
View Gallery
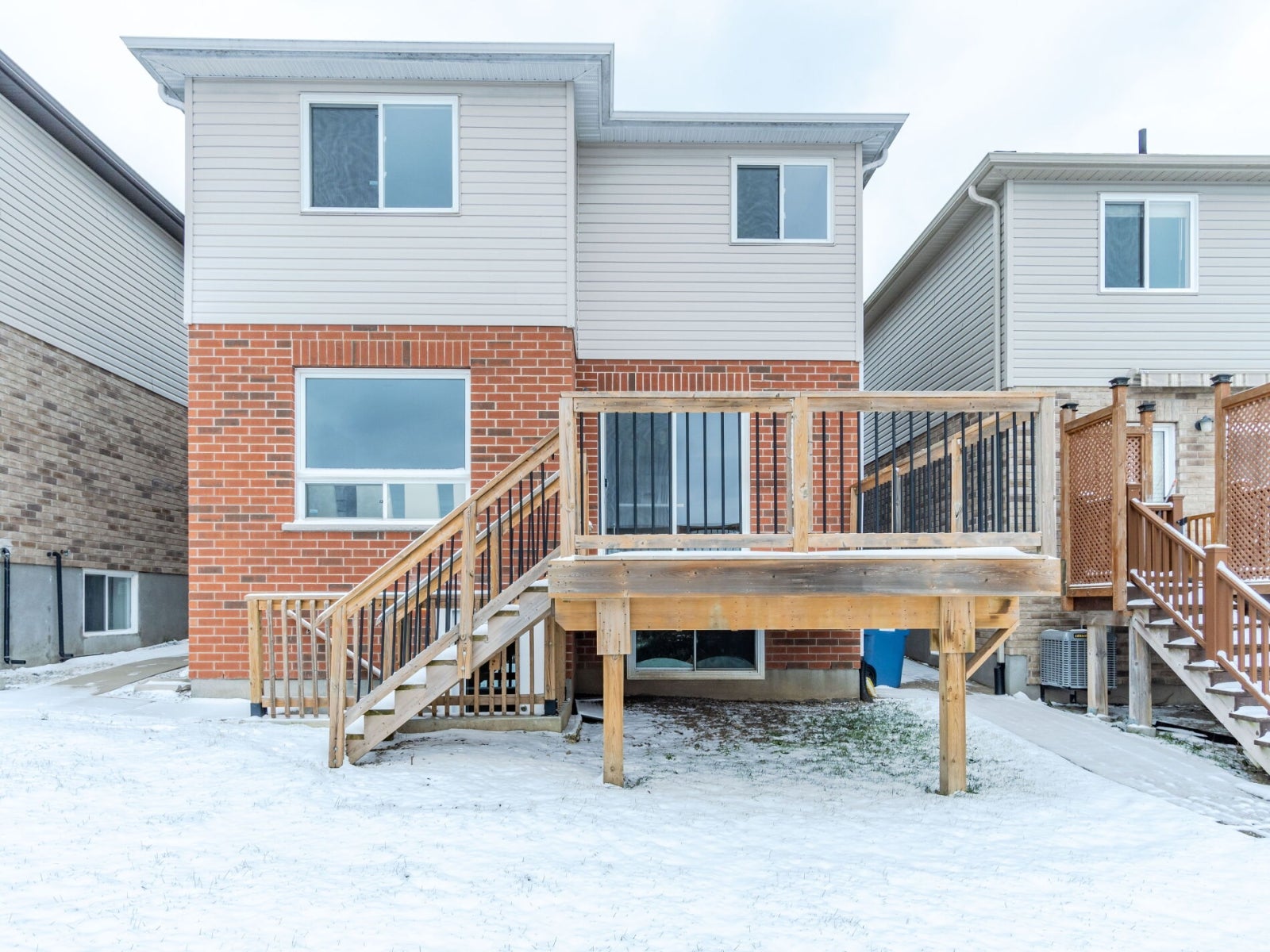
62 of 76
View Gallery
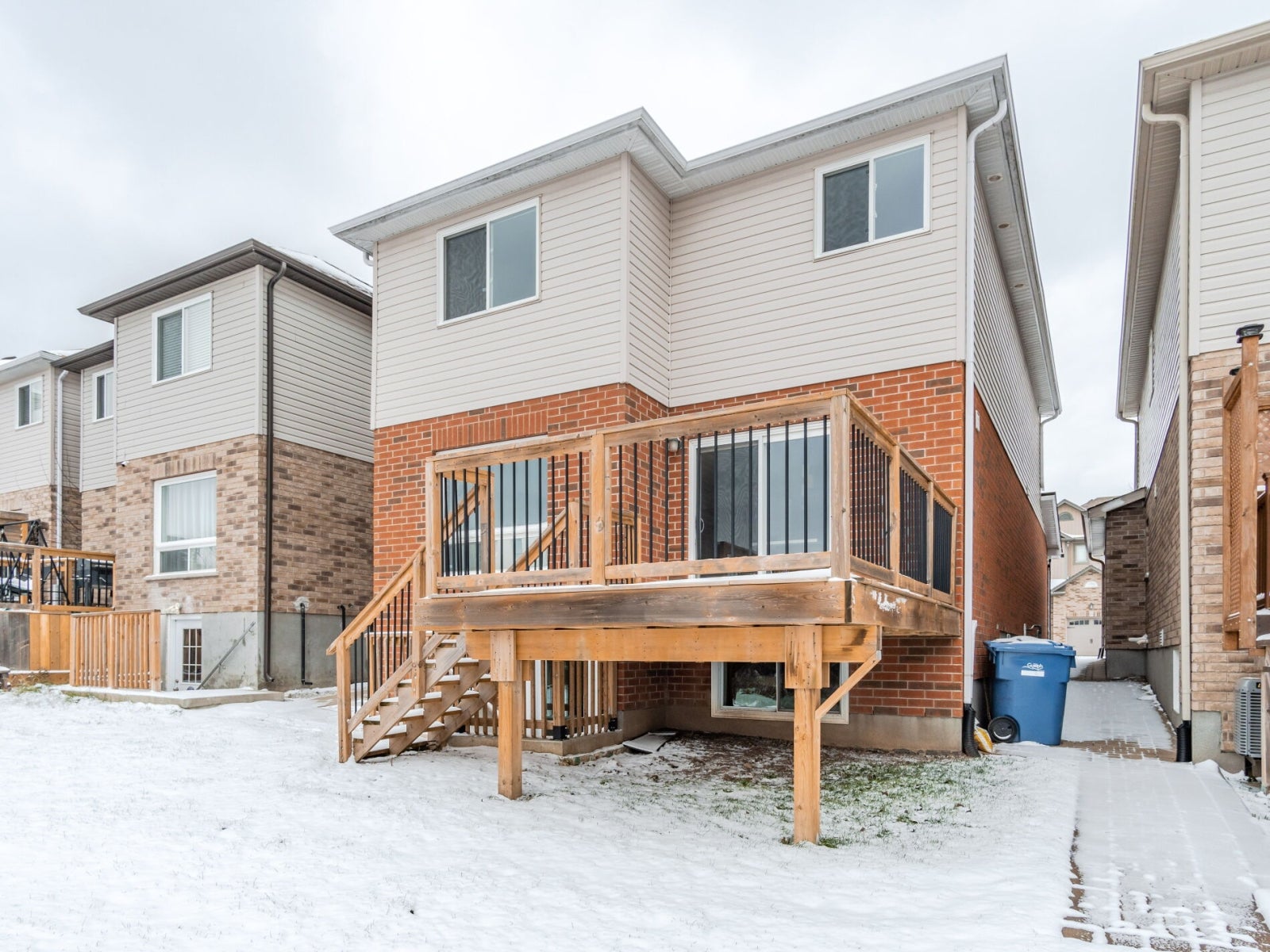
63 of 76
View Gallery
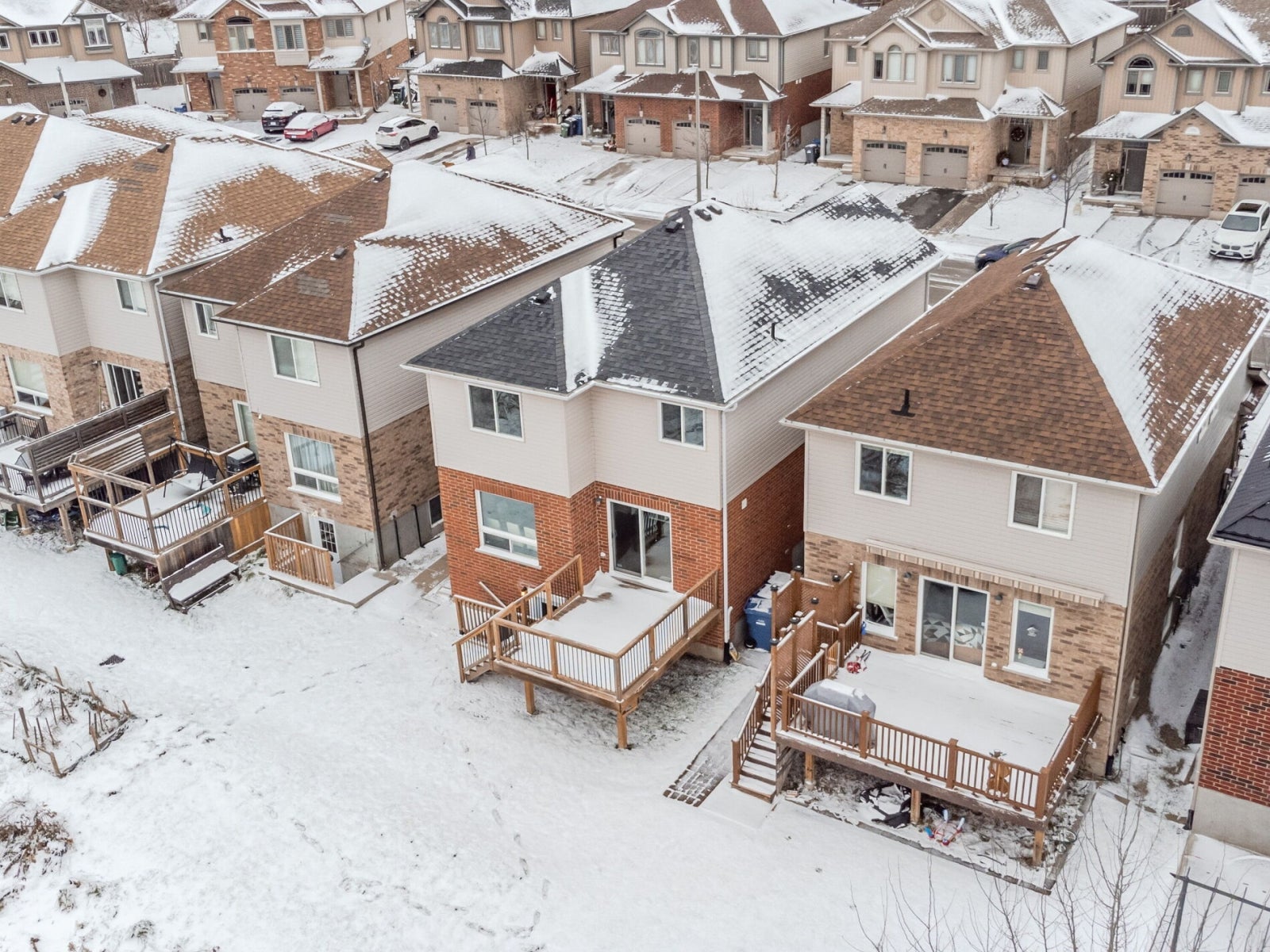
64 of 76
View Gallery
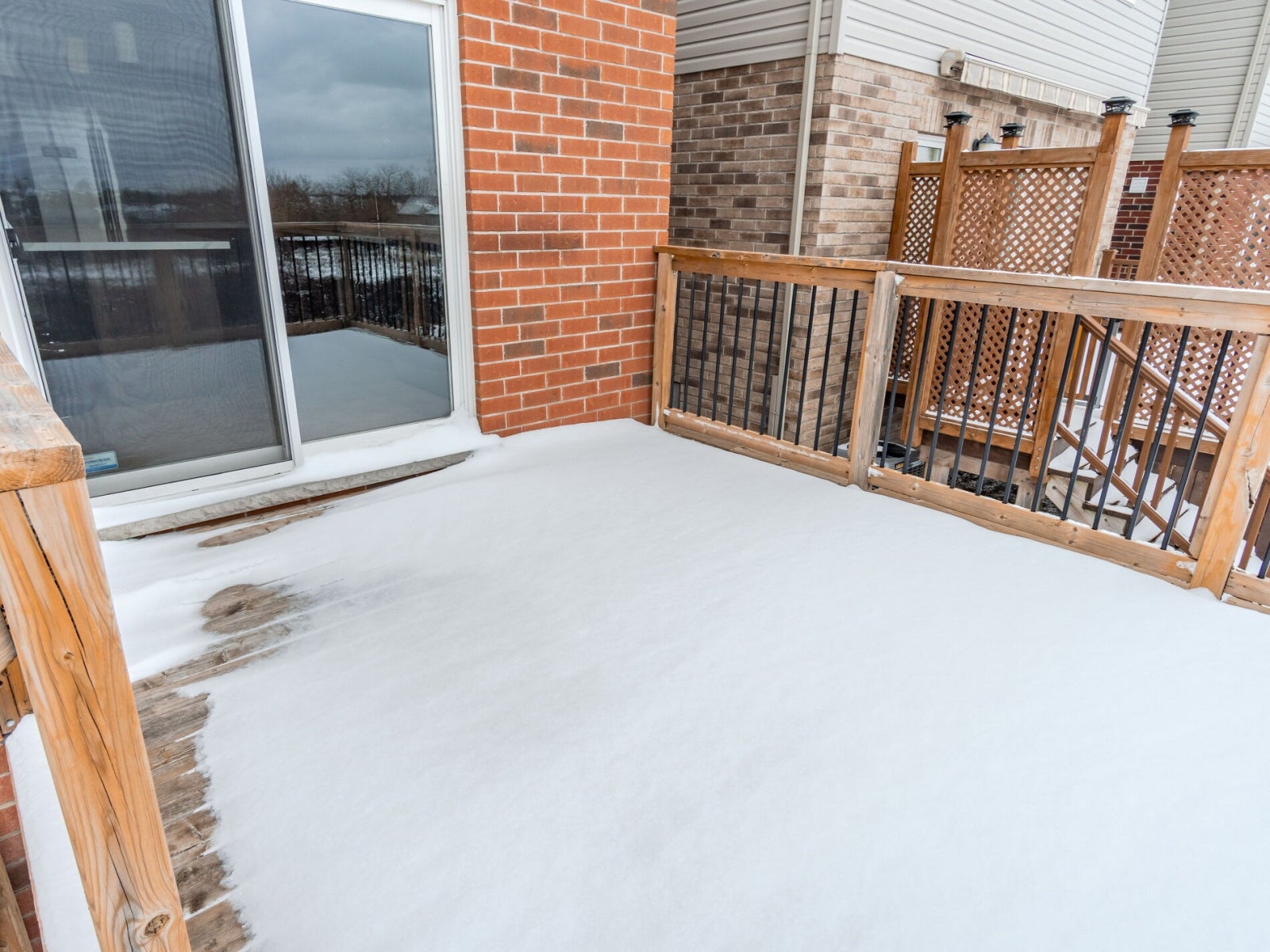
65 of 76
View Gallery
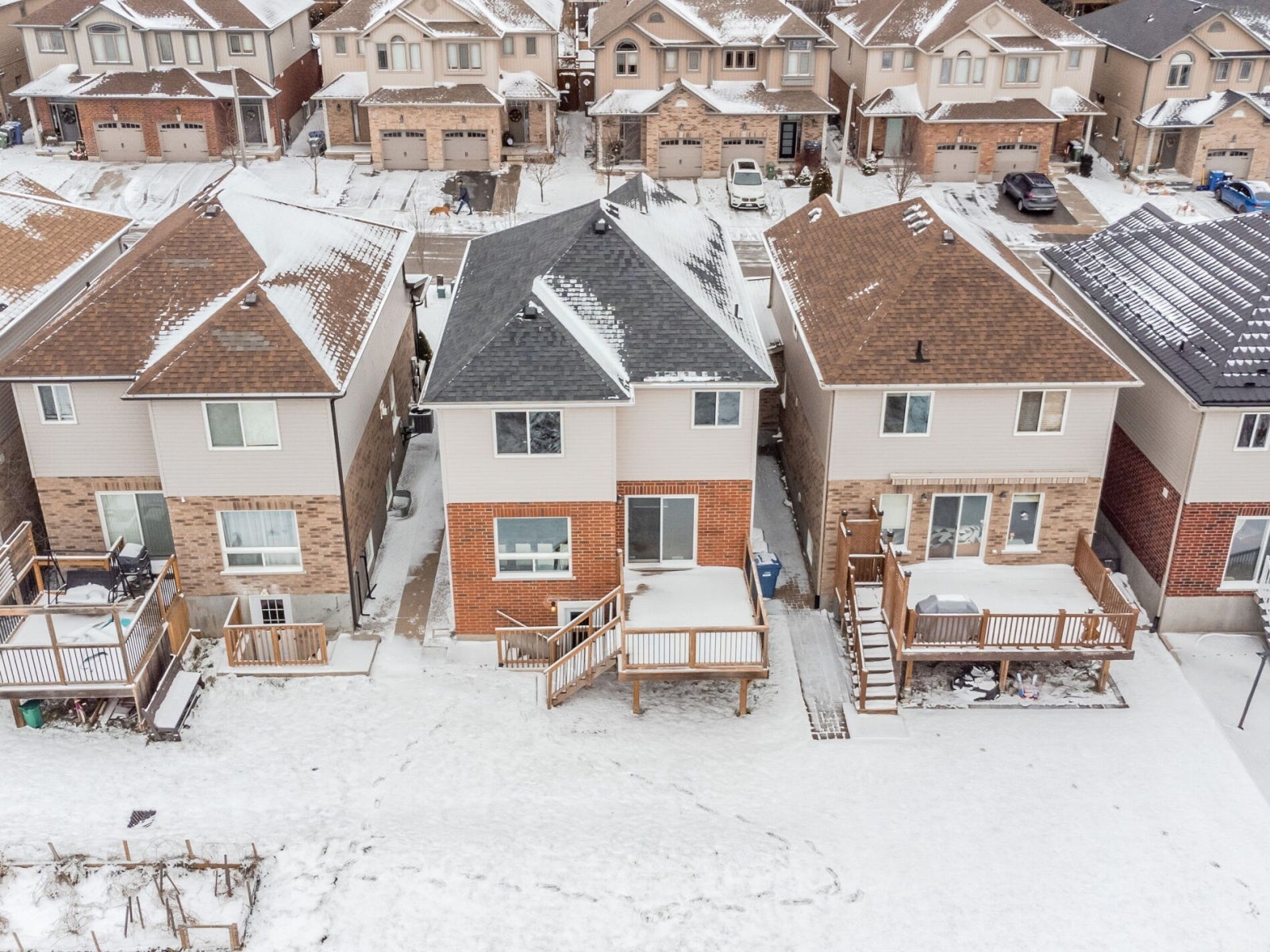
66 of 76
View Gallery
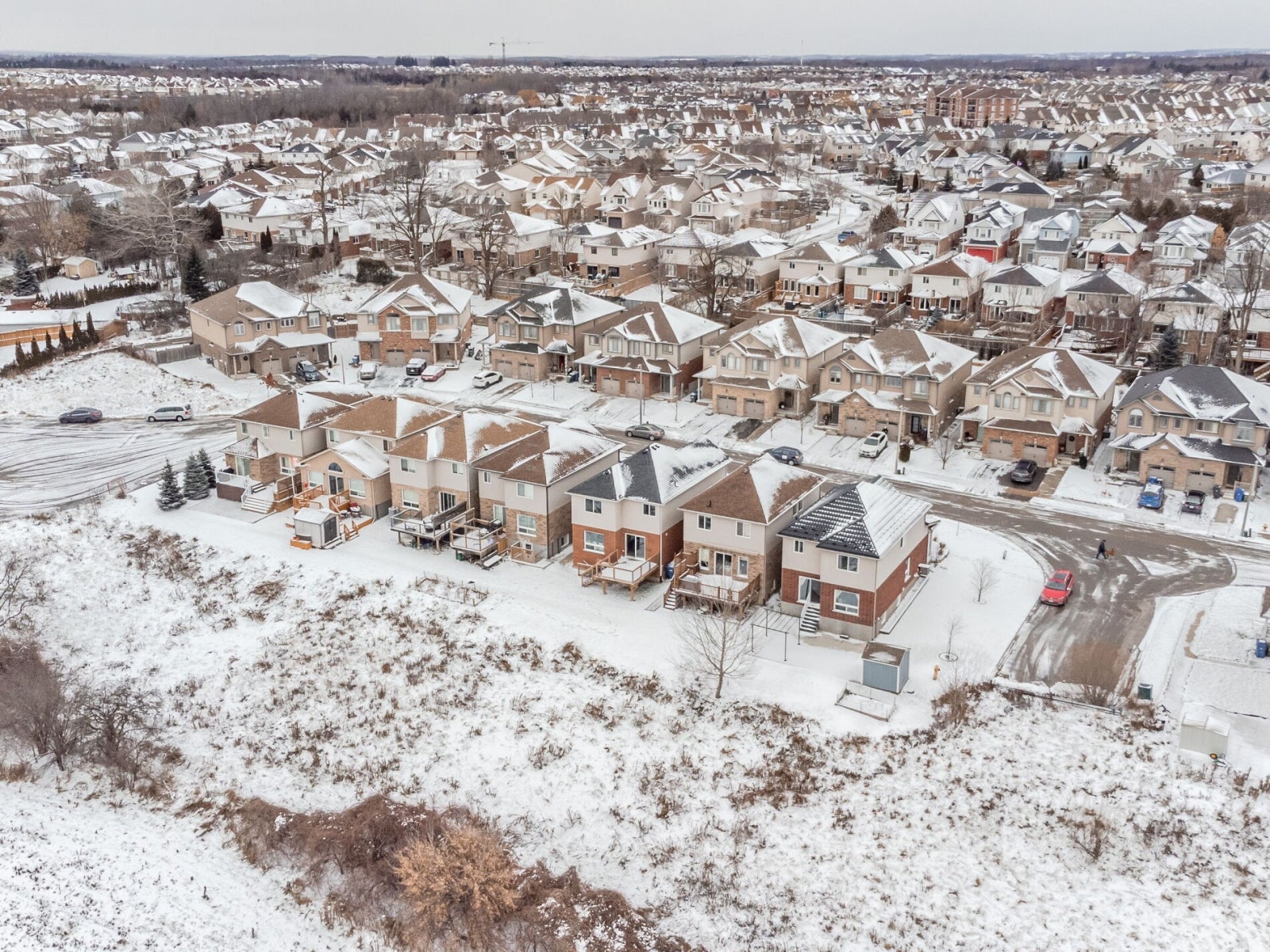
67 of 76
View Gallery
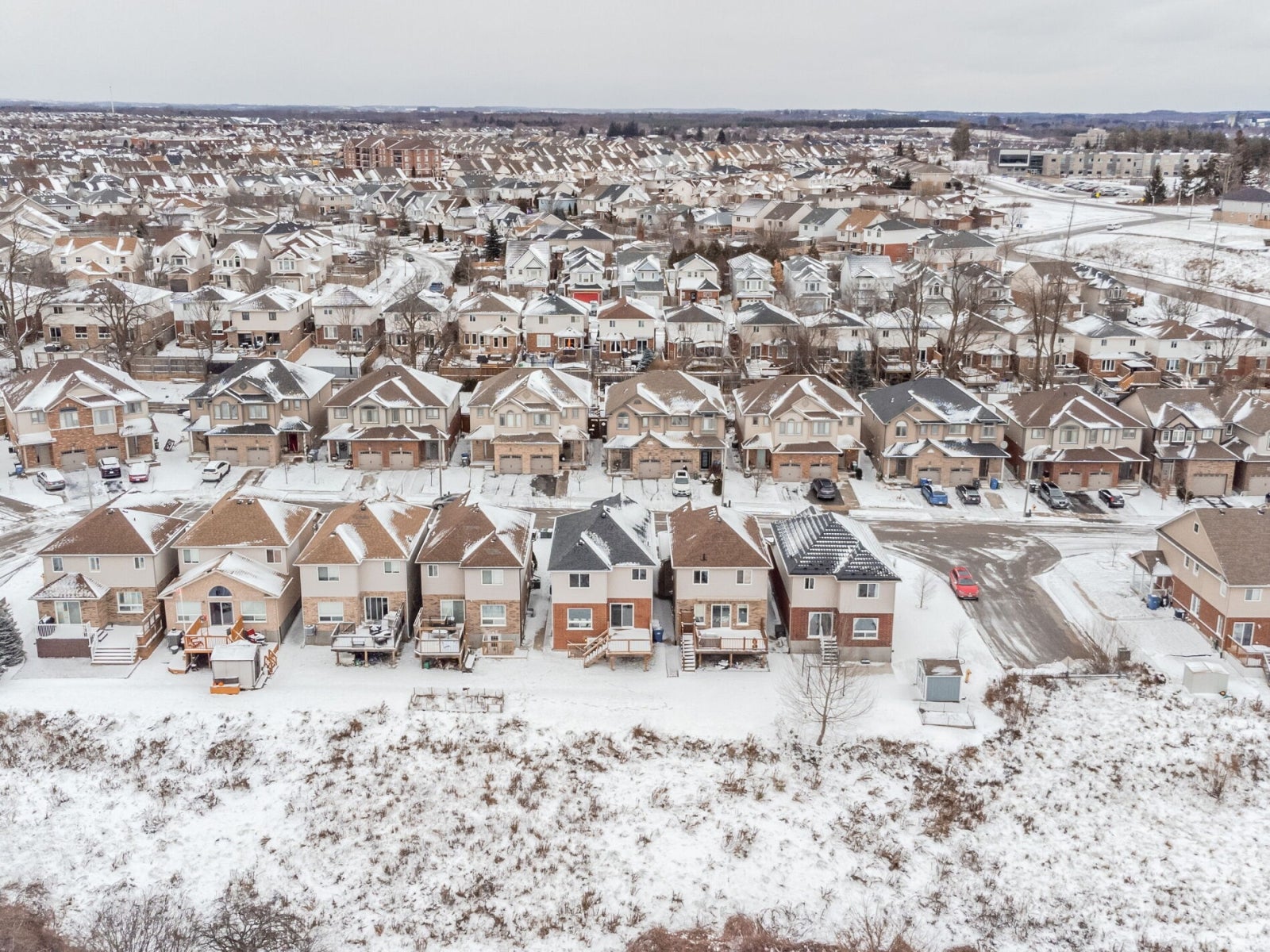
68 of 76
View Gallery
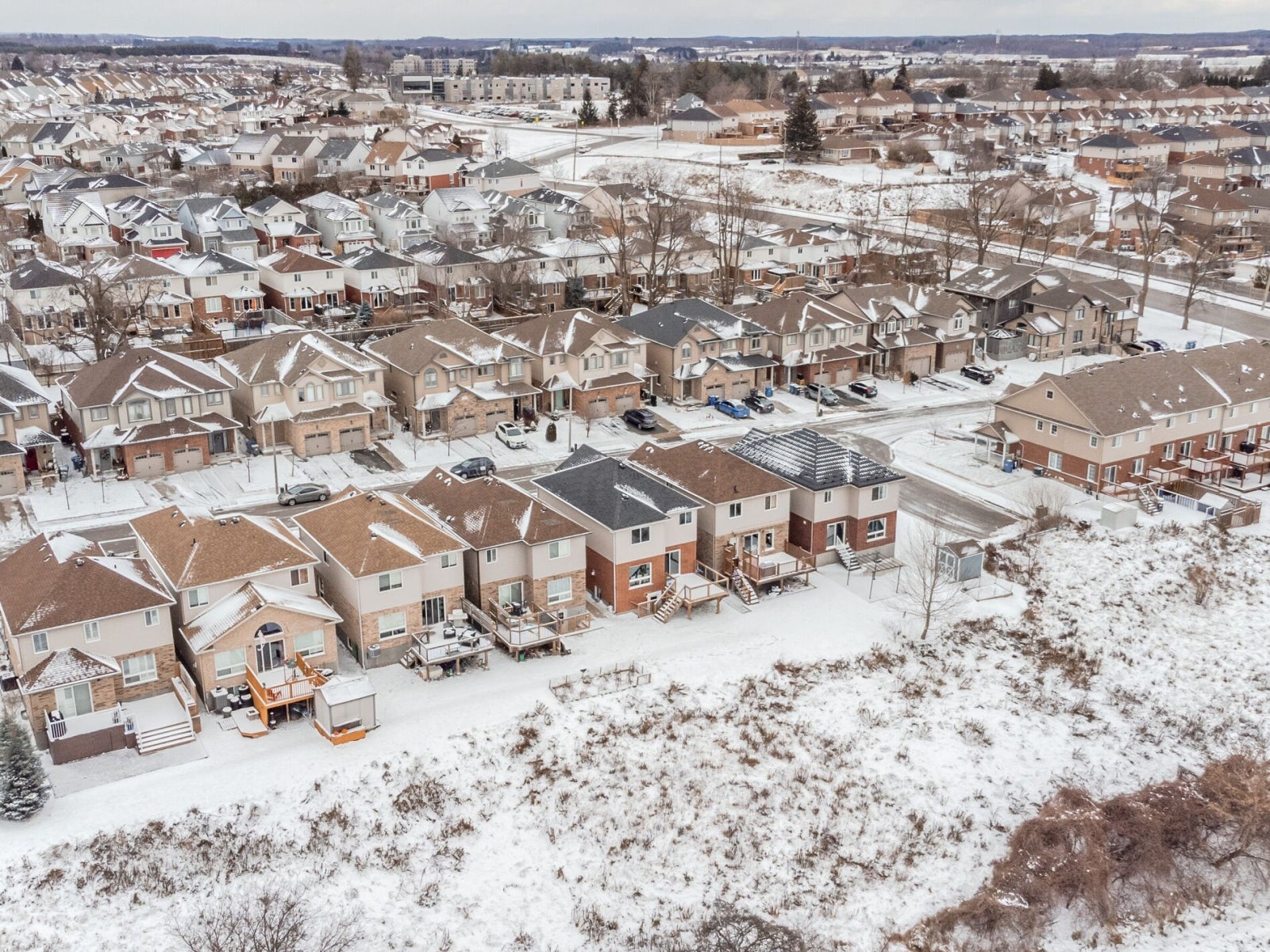
69 of 76
View Gallery
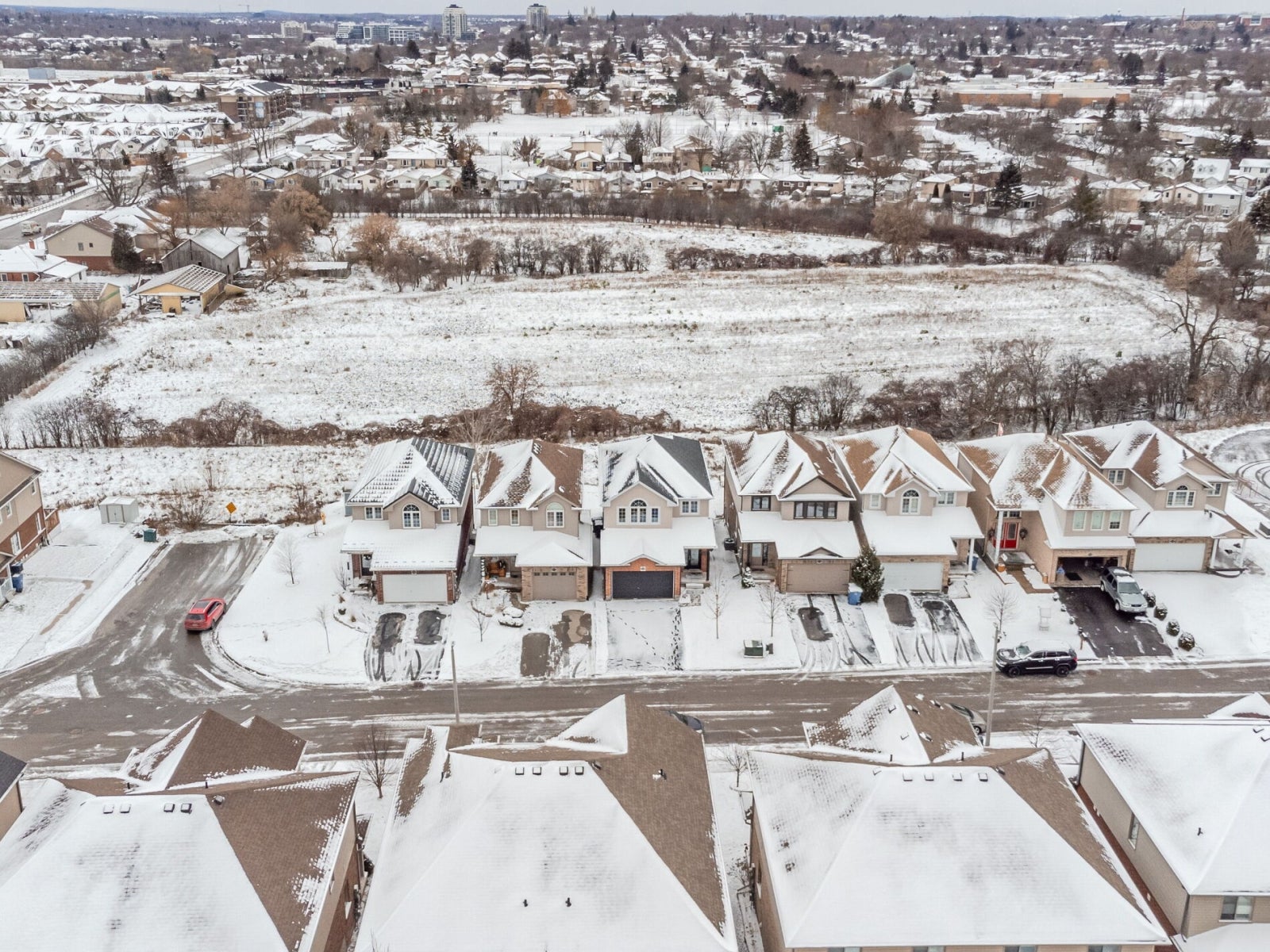
70 of 76
View Gallery
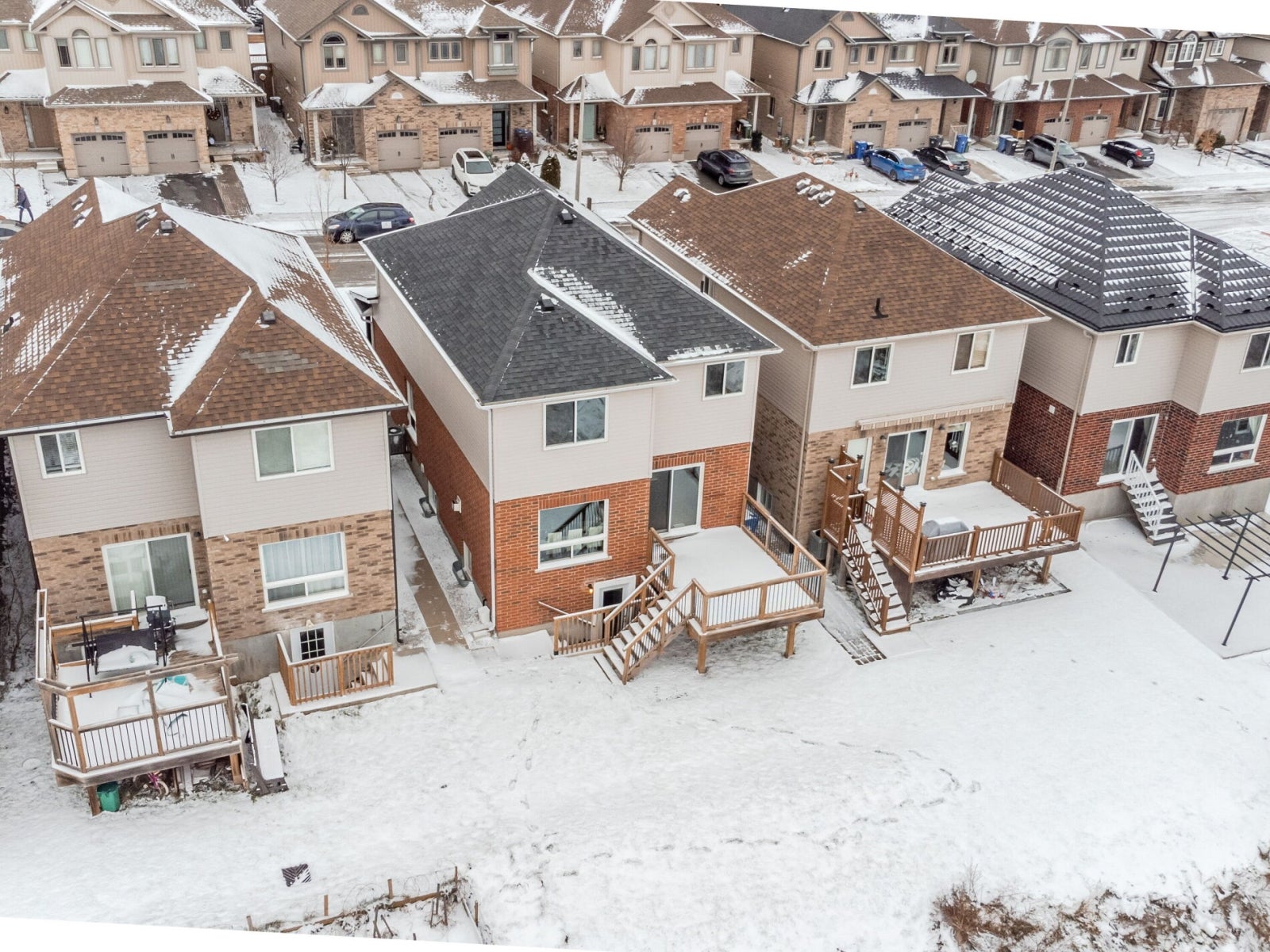
71 of 76
View Gallery
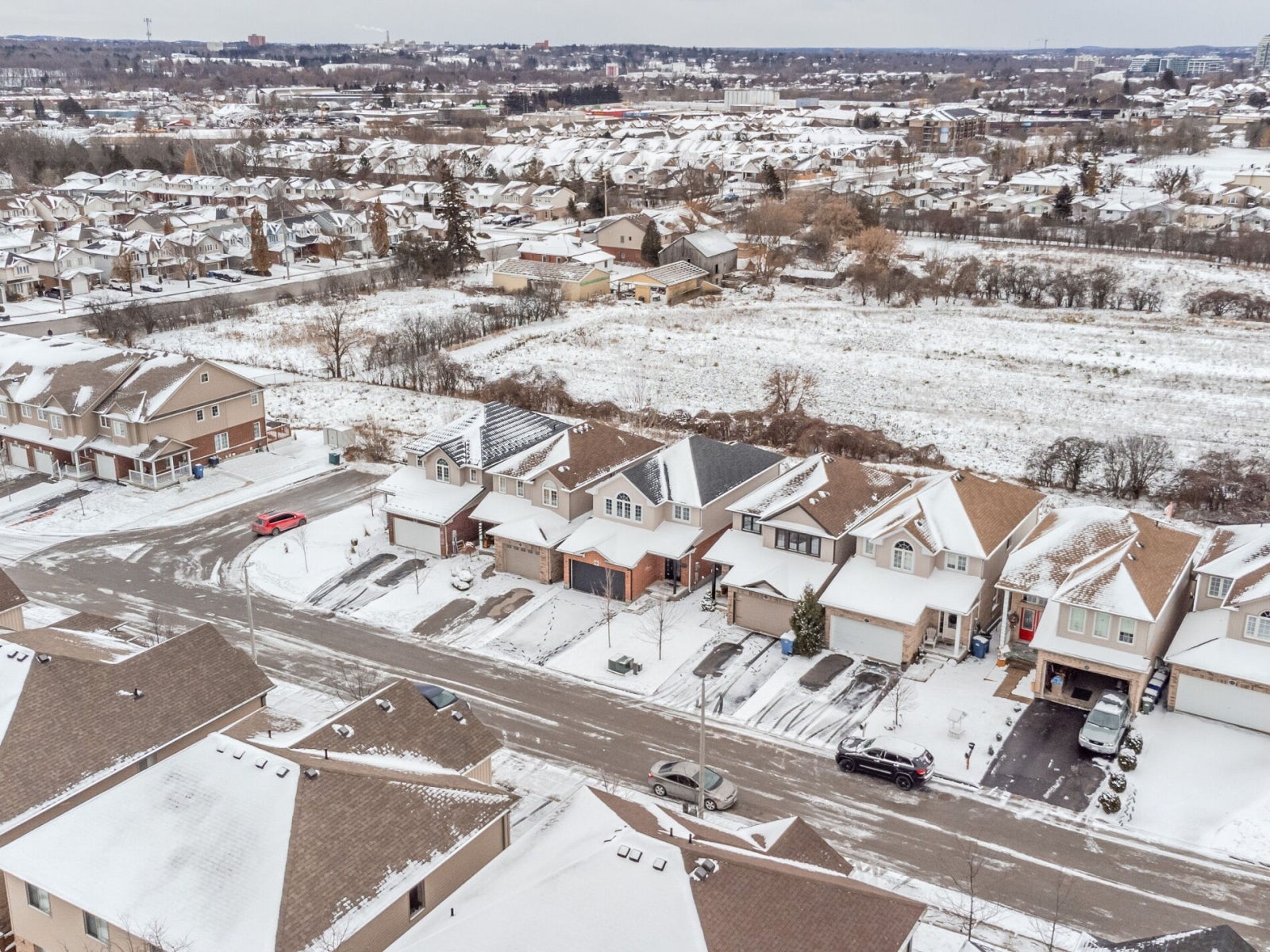
72 of 76
View Gallery

73 of 76
View Gallery
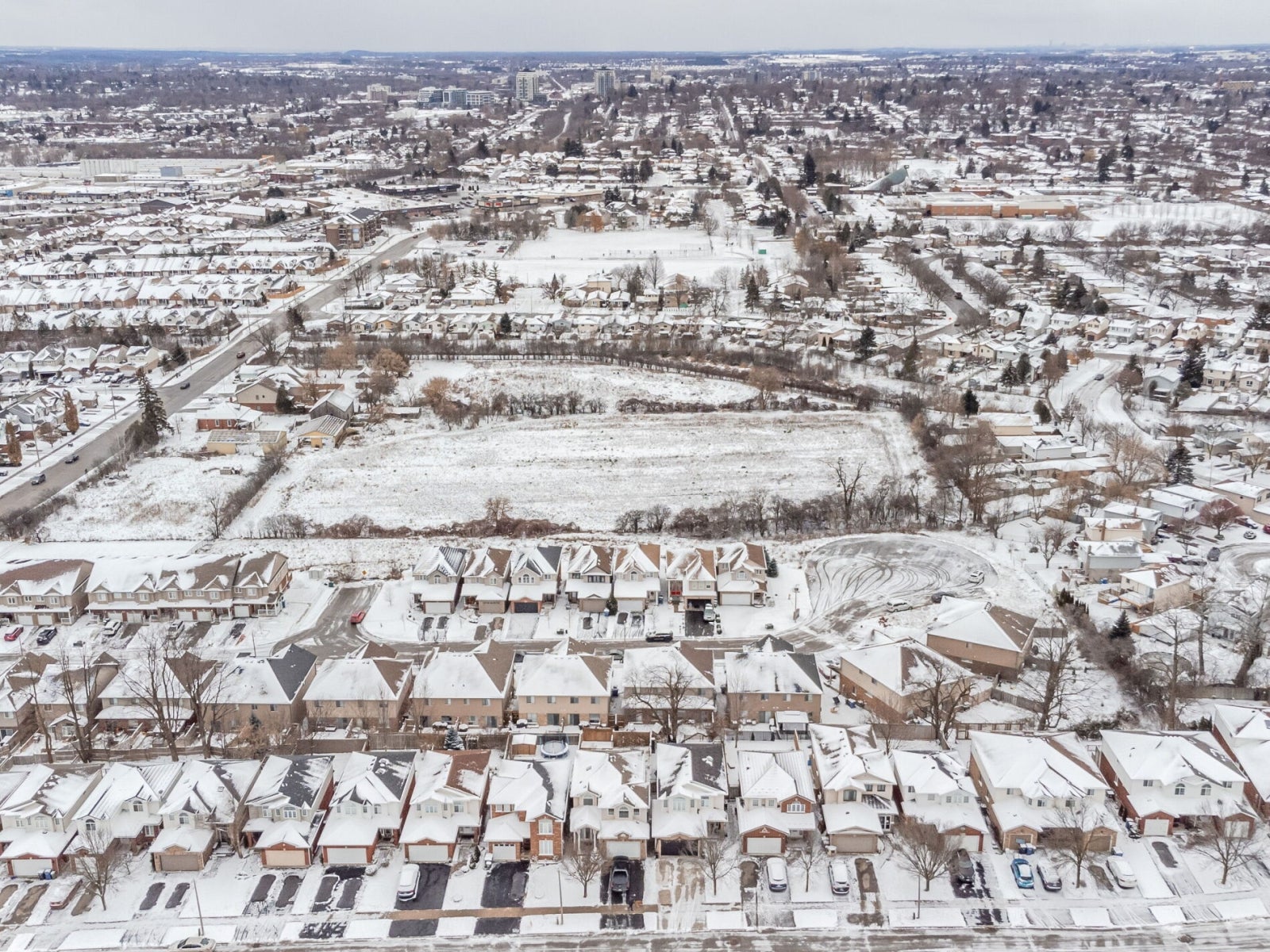
74 of 76
View Gallery
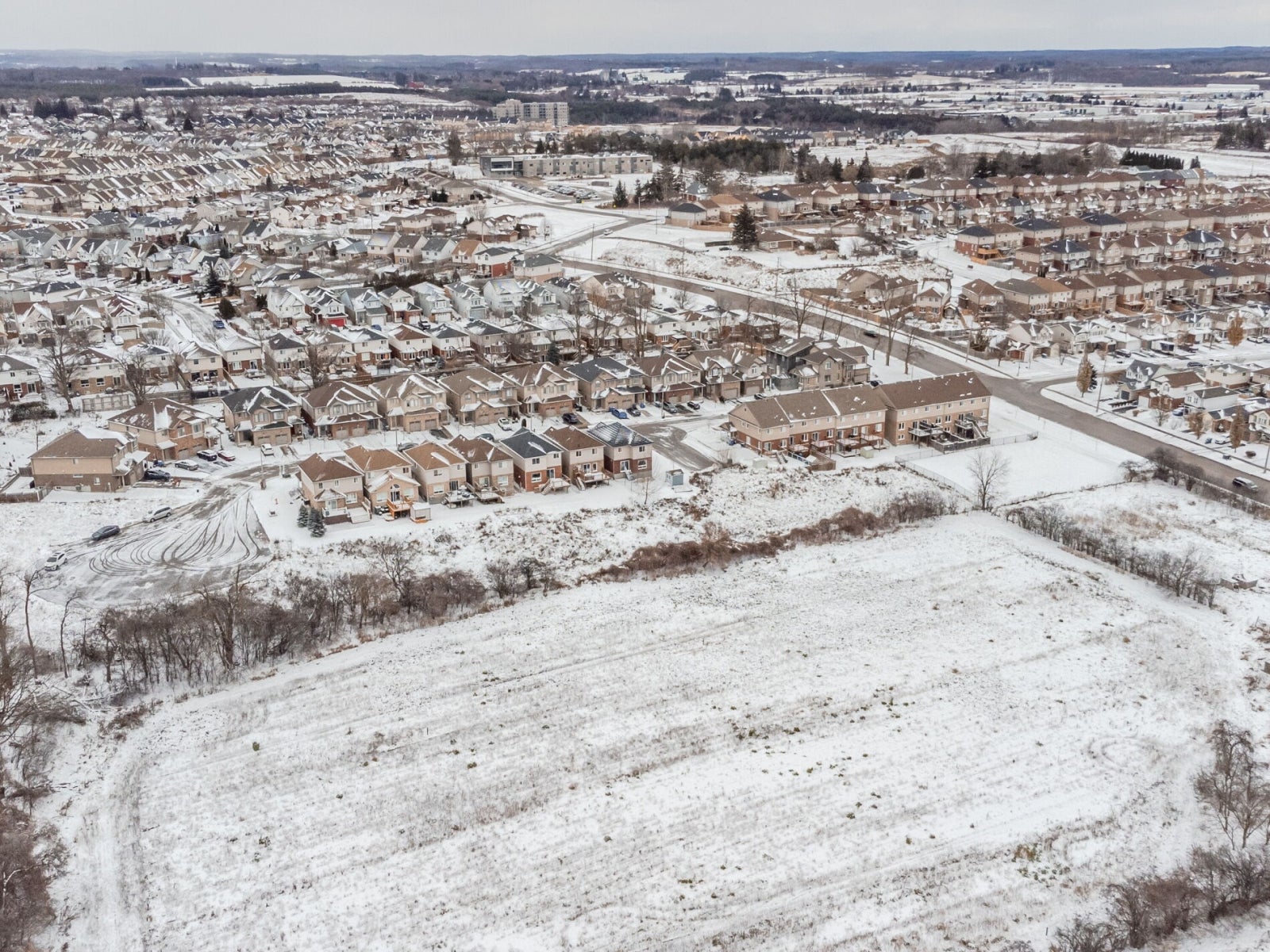
75 of 76
View Gallery
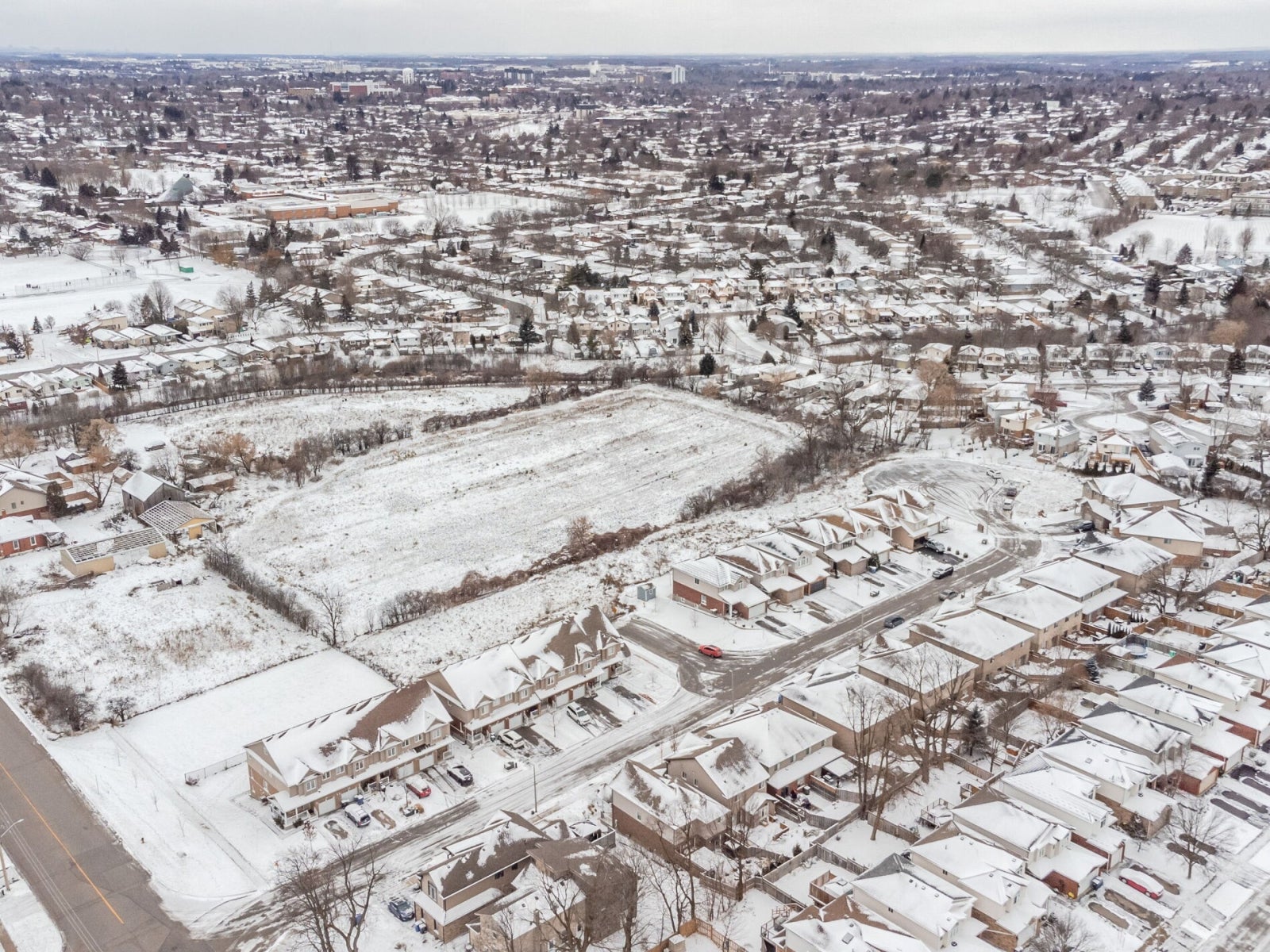
76 of 76
View Gallery
